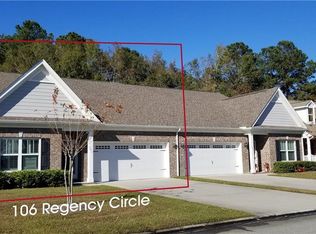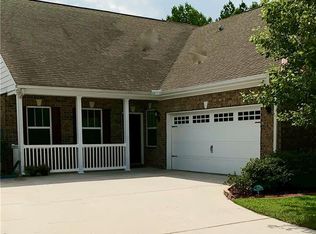This Home is Beautiful and Stunning! Two Large Master Suites make this a Home that would be great for that private, separate Living Area and includes Three Bedrooms and Three Full Bathes. Handscraped Hardwood Flooring on Main Level with Large Living Room, Separate Office and Lots of Natural Lighting. Beautiful Granite Countertops in Kitchen and new Tile flooring with Pantry and Laundry Room just off the Two Car Garage. You will love the new Brazilian Marble Countertops in Master Bath and the two large walk-in Closets. The Great Outdoor Living Space offers peace and tranquility overlooking the natural Preserve. This Townhome sits at the end of a Street with lots of Greenspace and parking. All Exterior Maintenance included in HOA.
This property is off market, which means it's not currently listed for sale or rent on Zillow. This may be different from what's available on other websites or public sources.


