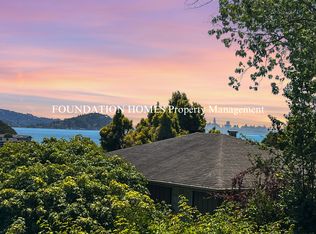Sold for $1,775,000
$1,775,000
102 Ricardo Road, Mill Valley, CA 94941
4beds
2,009sqft
Single Family Residence
Built in 1943
6,956.53 Square Feet Lot
$1,754,700 Zestimate®
$884/sqft
$7,829 Estimated rent
Home value
$1,754,700
$1.56M - $1.97M
$7,829/mo
Zestimate® history
Loading...
Owner options
Explore your selling options
What's special
102 Ricardo Road offers an attractive, bright, and comfortable home surrounded by gardens and decks, in an incredibly convenient location. Across the street is the Strawberry Recreation Center, complete with tennis and pickleball courts, playground, swimming pool, and playing fields. The highly rated Strawberry Point Elementary School is less than a third of a mile away. The home is ideal for entertaining. The easy flow of the front patio through the living room and kitchen to private back deck is ideal, with built-in speakers playing music throughout. The main floor features an entry hall, living and dining rooms open to one another, large kitchen, the primary suite, two more bedrooms, and a hall bath. Downstairs is ideal for guests, as it has its own recently remodeled full bath, or its generous size makes for a great family room. The privacy of the home is another stand-out feature. You cannot see any neighbors to the front, back, or sides. While it is extremely private, it is under half a mile from Tiburon Cove for Peet's Coffee and Jane's pastries and breads, or weekly groceries at Nugget Market.
Zillow last checked: 8 hours ago
Listing updated: October 24, 2024 at 02:38pm
Listed by:
Tom Bolles DRE #01866515 415-307-4036,
Coldwell Banker Realty 415-384-0667
Bought with:
Eric Brodrick
KW Advisors
Source: BAREIS,MLS#: 324071748 Originating MLS: Marin County
Originating MLS: Marin County
Facts & features
Interior
Bedrooms & bathrooms
- Bedrooms: 4
- Bathrooms: 3
- Full bathrooms: 3
Primary bedroom
- Features: Closet
Bedroom
- Level: Lower,Main
Primary bathroom
- Features: Tile, Tub w/Shower Over, Window
Bathroom
- Features: Tile, Tub w/Shower Over
- Level: Lower,Main
Dining room
- Features: Dining/Living Combo
- Level: Main
Family room
- Level: Lower
Kitchen
- Features: Synthetic Counter
- Level: Main
Living room
- Level: Main
Heating
- Central, Natural Gas
Cooling
- Ceiling Fan(s)
Appliances
- Included: Built-In Electric Range, Built-In Refrigerator, Dishwasher, Double Oven, Gas Cooktop, Gas Plumbed, Range Hood, Dryer, Washer
- Laundry: Electric, Laundry Closet
Features
- Flooring: Carpet, Tile, Wood
- Windows: Dual Pane Partial
- Basement: Partial
- Number of fireplaces: 1
- Fireplace features: Brick, Gas Piped, Living Room
Interior area
- Total structure area: 2,009
- Total interior livable area: 2,009 sqft
Property
Parking
- Total spaces: 4
- Parking features: No Garage, Side By Side
- Uncovered spaces: 4
Features
- Levels: Two
- Stories: 2
- Patio & porch: Rear Porch, Deck
- Fencing: Back Yard,Partial
- Has view: Yes
- View description: Bay, City, Hills, San Francisco
- Has water view: Yes
- Water view: Bay
Lot
- Size: 6,956 sqft
- Features: Garden
Details
- Parcel number: 04307112
- Special conditions: Offer As Is
Construction
Type & style
- Home type: SingleFamily
- Architectural style: Ranch
- Property subtype: Single Family Residence
Materials
- Shingle Siding, Stucco
- Foundation: Concrete, Concrete Perimeter
- Roof: Composition
Condition
- Year built: 1943
Utilities & green energy
- Electric: 220 Volts in Laundry
- Sewer: Public Sewer
- Water: Public
- Utilities for property: Cable Available, Internet Available, Natural Gas Connected, Public
Community & neighborhood
Security
- Security features: Carbon Monoxide Detector(s), Double Strapped Water Heater, Smoke Detector(s)
Location
- Region: Mill Valley
HOA & financial
HOA
- Has HOA: No
Price history
| Date | Event | Price |
|---|---|---|
| 10/23/2024 | Sold | $1,775,000-6.3%$884/sqft |
Source: | ||
| 10/12/2024 | Pending sale | $1,895,000$943/sqft |
Source: | ||
| 9/28/2024 | Contingent | $1,895,000$943/sqft |
Source: | ||
| 9/10/2024 | Listed for sale | $1,895,000$943/sqft |
Source: | ||
| 6/6/2024 | Listing removed | $1,895,000$943/sqft |
Source: | ||
Public tax history
| Year | Property taxes | Tax assessment |
|---|---|---|
| 2025 | $23,578 +42% | $1,775,000 +48.6% |
| 2024 | $16,605 +1.8% | $1,194,797 +2% |
| 2023 | $16,309 +3.5% | $1,171,375 +2% |
Find assessor info on the county website
Neighborhood: Strawberry
Nearby schools
GreatSchools rating
- 9/10Strawberry Point Elementary SchoolGrades: K-5Distance: 0.2 mi
- 9/10Mill Valley Middle SchoolGrades: 6-8Distance: 1.2 mi
- 10/10Tamalpais High SchoolGrades: 9-12Distance: 1.3 mi
Get a cash offer in 3 minutes
Find out how much your home could sell for in as little as 3 minutes with a no-obligation cash offer.
Estimated market value$1,754,700
Get a cash offer in 3 minutes
Find out how much your home could sell for in as little as 3 minutes with a no-obligation cash offer.
Estimated market value
$1,754,700
