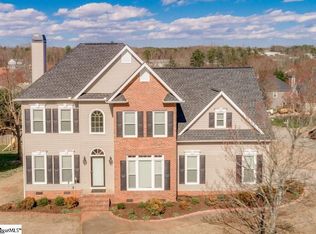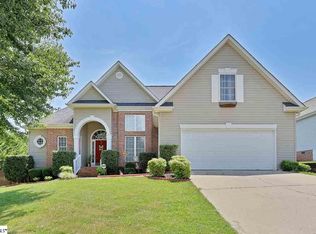Sold for $390,000 on 06/13/25
$390,000
102 Richglen Way, Greer, SC 29650
4beds
2,171sqft
Single Family Residence, Residential
Built in ----
0.3 Acres Lot
$394,000 Zestimate®
$180/sqft
$2,280 Estimated rent
Home value
$394,000
$374,000 - $414,000
$2,280/mo
Zestimate® history
Loading...
Owner options
Explore your selling options
What's special
Fantastic Location! Award winning Riverside schools! Welcome to 102 Richglen Way. This beautiful home is ready for you. Come home to one of the most desired neighborhoods in the area. This home features a large front porch, a private back yard and countless amenities. The home opens to a two story foyer and flows into a spacious great room. The open floor plan allows easy access to the kitchen and breakfast area. Off the kitchens you'll enjoy entertaining in your formal dining room. The first floor is home to the spacious primary suite. This room is a retreat from the day, featuring a bathroom with double vanity sinks, a separate shower, and a large soaking tub. Upstairs you'll find room for everyone with an additional 3 bedrooms! The floorplan is perfect for comfort and relaxation. Off of the kitchen is a large, fenced, private backyard for entertaining. The deck is a wonderful place to start your day with a cup of coffee in this peaceful setting. Rarely do houses from this neighborhood hit the market. You'll be minutes from the airport, the mall, and all of Greenville's best dining and shopping. Don't miss your opportunity to make 102 Richglen your own.
Zillow last checked: 8 hours ago
Listing updated: June 19, 2025 at 07:14am
Listed by:
Brent Boling 864-982-2307,
Keller Williams Grv Upst
Bought with:
Julia Lezcano
Keller Williams Grv Upst
Source: Greater Greenville AOR,MLS#: 1551432
Facts & features
Interior
Bedrooms & bathrooms
- Bedrooms: 4
- Bathrooms: 3
- Full bathrooms: 2
- 1/2 bathrooms: 1
- Main level bathrooms: 1
- Main level bedrooms: 1
Primary bedroom
- Area: 252
- Dimensions: 18 x 14
Bedroom 2
- Area: 144
- Dimensions: 12 x 12
Bedroom 3
- Area: 132
- Dimensions: 11 x 12
Bedroom 4
- Area: 196
- Dimensions: 14 x 14
Primary bathroom
- Features: Double Sink, Full Bath, Shower-Separate, Tub-Garden, Walk-In Closet(s)
- Level: Main
Dining room
- Area: 156
- Dimensions: 12 x 13
Family room
- Area: 240
- Dimensions: 16 x 15
Kitchen
- Area: 117
- Dimensions: 13 x 9
Heating
- Forced Air, Natural Gas
Cooling
- Central Air, Electric
Appliances
- Included: Dishwasher, Refrigerator, Electric Cooktop, Electric Oven, Gas Water Heater
- Laundry: 2nd Floor, Walk-in, Laundry Room
Features
- 2 Story Foyer, Bookcases, High Ceilings, Ceiling Smooth, Tray Ceiling(s), Soaking Tub, Walk-In Closet(s), Pantry
- Flooring: Carpet, Ceramic Tile, Wood
- Windows: Storm Window(s)
- Basement: None
- Attic: Pull Down Stairs,Storage
- Number of fireplaces: 1
- Fireplace features: Gas Log
Interior area
- Total structure area: 2,168
- Total interior livable area: 2,171 sqft
Property
Parking
- Total spaces: 2
- Parking features: Attached, Paved
- Attached garage spaces: 2
- Has uncovered spaces: Yes
Features
- Levels: Two
- Stories: 2
- Patio & porch: Deck, Front Porch
- Fencing: Fenced
Lot
- Size: 0.30 Acres
- Features: Few Trees, 1/2 Acre or Less
Details
- Parcel number: 0535010116900
Construction
Type & style
- Home type: SingleFamily
- Architectural style: Traditional
- Property subtype: Single Family Residence, Residential
Materials
- Brick Veneer, Vinyl Siding
- Foundation: Crawl Space
- Roof: Composition
Utilities & green energy
- Sewer: Public Sewer
- Water: Public
- Utilities for property: Cable Available
Community & neighborhood
Community
- Community features: Common Areas
Location
- Region: Greer
- Subdivision: Richglen
Price history
| Date | Event | Price |
|---|---|---|
| 6/13/2025 | Sold | $390,000-2.3%$180/sqft |
Source: | ||
| 4/27/2025 | Contingent | $399,000$184/sqft |
Source: | ||
| 4/16/2025 | Price change | $399,000-2.4%$184/sqft |
Source: | ||
| 4/1/2025 | Price change | $409,000-2.4%$188/sqft |
Source: | ||
| 3/19/2025 | Listed for sale | $419,000+67.6%$193/sqft |
Source: | ||
Public tax history
| Year | Property taxes | Tax assessment |
|---|---|---|
| 2024 | $2,480 +4.8% | $246,100 |
| 2023 | $2,366 +3% | $246,100 |
| 2022 | $2,297 +1.3% | $246,100 |
Find assessor info on the county website
Neighborhood: 29650
Nearby schools
GreatSchools rating
- 8/10Woodland Elementary SchoolGrades: PK-5Distance: 1.1 mi
- 5/10Riverside Middle SchoolGrades: 6-8Distance: 0.6 mi
- 10/10Riverside High SchoolGrades: 9-12Distance: 0.8 mi
Schools provided by the listing agent
- Elementary: Woodland
- Middle: Riverside
- High: Riverside
Source: Greater Greenville AOR. This data may not be complete. We recommend contacting the local school district to confirm school assignments for this home.
Get a cash offer in 3 minutes
Find out how much your home could sell for in as little as 3 minutes with a no-obligation cash offer.
Estimated market value
$394,000
Get a cash offer in 3 minutes
Find out how much your home could sell for in as little as 3 minutes with a no-obligation cash offer.
Estimated market value
$394,000

