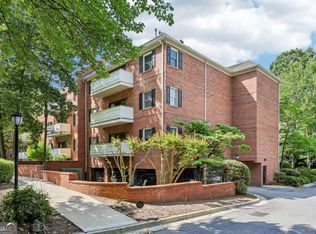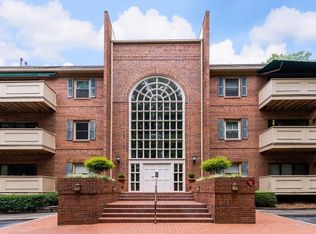Closed
$351,200
102 Ridley Howard Ct, Decatur, GA 30030
2beds
1,288sqft
Condominium, Mid Rise
Built in 1984
-- sqft lot
$361,500 Zestimate®
$273/sqft
$1,996 Estimated rent
Home value
$361,500
$340,000 - $387,000
$1,996/mo
Zestimate® history
Loading...
Owner options
Explore your selling options
What's special
Live the Decatur dream in this charming 2 bedroom 2 bathroom condo! The Ridley Howard House community offers an unbeatable location just steps to restaurants, bars/breweries, shopping, grocery stores, parks and public transportation. Recently renovated, this lovely condo offers an open flowing floor plan and sun-drenched balcony with courtyard garden and pool views. With ample closet space, a fireside living room, generously sized bedrooms, wood floors, renovated kitchen and bathrooms, in unit laundry, new sound diminishing windows throughout, private garage parking and City of Decatur School system; this unit is oozing with charm and convenience! Renovated kitchen boasts quartz countertops, new cabinets, and all new stainless steel appliances. Community features lush and established landscaping throughout, community courtyards, gathering area and POOL! Location offers quick access to all major ATL highway systems, MARTA and the airport. This unit boasts 2 covered parking spaces and a deep storage unit in the garage. Community has ample guest parking.
Zillow last checked: 8 hours ago
Listing updated: January 05, 2024 at 01:19pm
Listed by:
Carly E Nassar 404-513-9112,
Compass,
Jim B Getzinger 404-307-4020,
Compass
Bought with:
Margaret Blanton, 350187
Source: GAMLS,MLS#: 10125792
Facts & features
Interior
Bedrooms & bathrooms
- Bedrooms: 2
- Bathrooms: 2
- Full bathrooms: 2
- Main level bathrooms: 2
- Main level bedrooms: 2
Kitchen
- Features: Solid Surface Counters
Heating
- Central, Forced Air, Natural Gas
Cooling
- Central Air
Appliances
- Included: Dishwasher, Gas Water Heater, Microwave, Refrigerator
- Laundry: In Kitchen
Features
- Double Vanity, High Ceilings, Master On Main Level, Split Bedroom Plan
- Flooring: Hardwood
- Windows: Double Pane Windows
- Basement: None
- Number of fireplaces: 1
- Fireplace features: Gas Log, Living Room
- Common walls with other units/homes: End Unit
Interior area
- Total structure area: 1,288
- Total interior livable area: 1,288 sqft
- Finished area above ground: 1,288
- Finished area below ground: 0
Property
Parking
- Total spaces: 2
- Parking features: Assigned, Garage, Storage
- Has garage: Yes
Features
- Levels: One
- Stories: 1
- Patio & porch: Deck
- Exterior features: Balcony
- Body of water: None
Lot
- Size: 522.72 sqft
- Features: Level
Details
- Parcel number: 18 005 09 002
Construction
Type & style
- Home type: Condo
- Architectural style: Brick 4 Side,Traditional
- Property subtype: Condominium, Mid Rise
- Attached to another structure: Yes
Materials
- Brick
- Foundation: Slab
- Roof: Composition
Condition
- Resale
- New construction: No
- Year built: 1984
Utilities & green energy
- Sewer: Public Sewer
- Water: Public
- Utilities for property: Cable Available, High Speed Internet
Green energy
- Energy efficient items: Doors, Thermostat
- Water conservation: Low-Flow Fixtures
Community & neighborhood
Security
- Security features: Fire Sprinkler System, Key Card Entry, Smoke Detector(s)
Community
- Community features: Pool, Walk To Schools, Near Shopping
Location
- Region: Decatur
- Subdivision: Ridley Howard House
HOA & financial
HOA
- Has HOA: Yes
- HOA fee: $485 annually
- Services included: Insurance, Maintenance Structure, Maintenance Grounds, Pest Control, Sewer, Trash, Water
Other
Other facts
- Listing agreement: Exclusive Right To Sell
Price history
| Date | Event | Price |
|---|---|---|
| 4/18/2023 | Sold | $351,200+0.3%$273/sqft |
Source: | ||
| 3/22/2023 | Pending sale | $350,000$272/sqft |
Source: | ||
| 3/9/2023 | Price change | $350,000-6.7%$272/sqft |
Source: | ||
| 1/26/2023 | Listed for sale | $375,000+257.1%$291/sqft |
Source: | ||
| 7/8/2021 | Sold | $105,000-59.6%$82/sqft |
Source: Public Record Report a problem | ||
Public tax history
| Year | Property taxes | Tax assessment |
|---|---|---|
| 2025 | $10,746 +7.1% | $144,160 +4.2% |
| 2024 | $10,030 +358099.7% | $138,400 +5.2% |
| 2023 | $3 -14.1% | $131,560 +23.9% |
Find assessor info on the county website
Neighborhood: Clairemont Ave
Nearby schools
GreatSchools rating
- NAClairemont Elementary SchoolGrades: PK-2Distance: 0.5 mi
- 8/10Beacon Hill Middle SchoolGrades: 6-8Distance: 1.2 mi
- 9/10Decatur High SchoolGrades: 9-12Distance: 1 mi
Schools provided by the listing agent
- Elementary: Clairemont
- Middle: Beacon Hill
- High: Decatur
Source: GAMLS. This data may not be complete. We recommend contacting the local school district to confirm school assignments for this home.
Get a cash offer in 3 minutes
Find out how much your home could sell for in as little as 3 minutes with a no-obligation cash offer.
Estimated market value$361,500
Get a cash offer in 3 minutes
Find out how much your home could sell for in as little as 3 minutes with a no-obligation cash offer.
Estimated market value
$361,500

