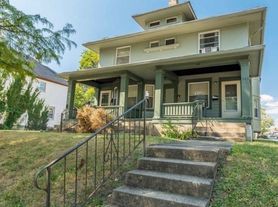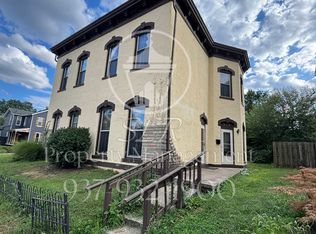Huge 5 bedroom, 2 bath home is Five Oaks.. Fresh paint. Hardwood floor, New Furnance, Perfect for a large family. Sec 8 Approved.
House for rent
$1,490/mo
102 Rockwood Ave, Dayton, OH 45405
3beds
1,696sqft
Price may not include required fees and charges.
Single family residence
Available now
Cats, dogs OK
-- A/C
-- Laundry
-- Parking
-- Heating
What's special
Fresh paintHardwood floorNew furnance
- 29 days |
- -- |
- -- |
Travel times
Looking to buy when your lease ends?
Consider a first-time homebuyer savings account designed to grow your down payment with up to a 6% match & a competitive APY.
Facts & features
Interior
Bedrooms & bathrooms
- Bedrooms: 3
- Bathrooms: 1
- Full bathrooms: 1
Interior area
- Total interior livable area: 1,696 sqft
Property
Parking
- Details: Contact manager
Details
- Parcel number: R72066030034
Construction
Type & style
- Home type: SingleFamily
- Property subtype: Single Family Residence
Community & HOA
Location
- Region: Dayton
Financial & listing details
- Lease term: Contact For Details
Price history
| Date | Event | Price |
|---|---|---|
| 10/9/2025 | Price change | $1,490-0.7%$1/sqft |
Source: Zillow Rentals | ||
| 10/3/2025 | Listed for rent | $1,500+50%$1/sqft |
Source: Zillow Rentals | ||
| 9/18/2025 | Listing removed | $83,500$49/sqft |
Source: | ||
| 8/18/2025 | Price change | $83,500-1.6%$49/sqft |
Source: DABR MLS #935410 | ||
| 7/18/2025 | Price change | $84,900-4.6%$50/sqft |
Source: | ||

