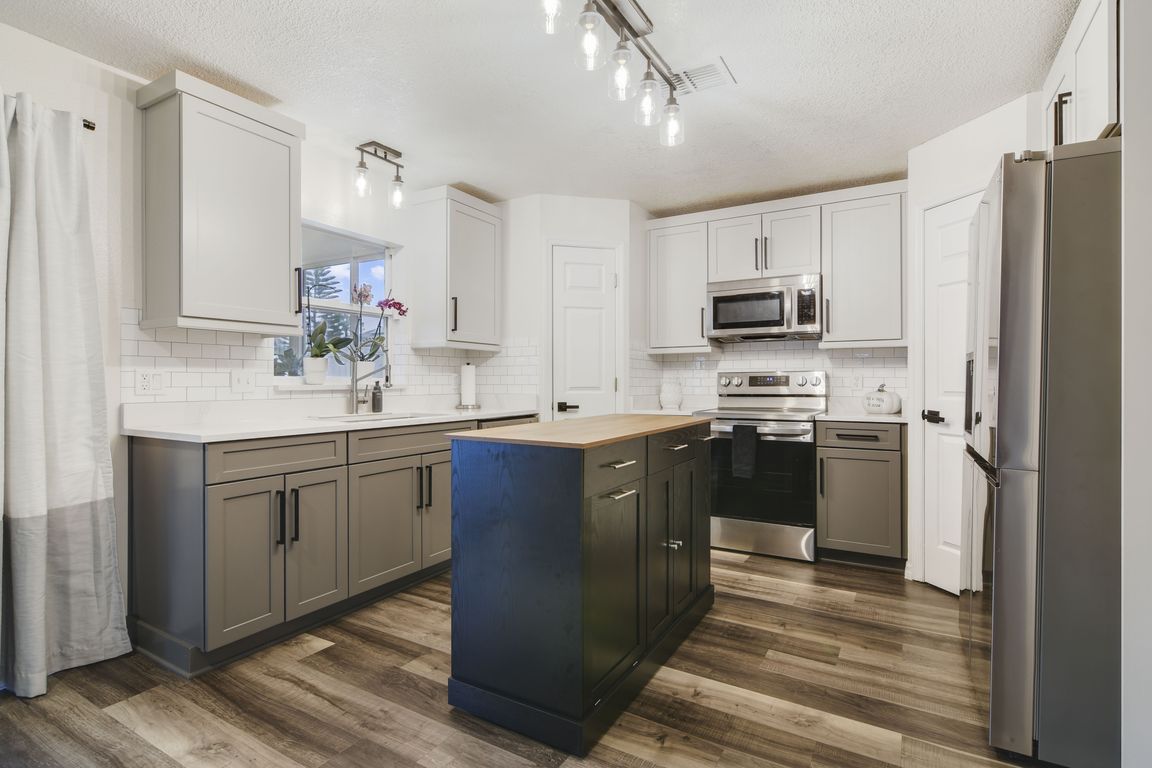
For sale
$494,500
5beds
2,250sqft
102 Royalty Cir, Sanford, FL 32771
5beds
2,250sqft
Single family residence
Built in 2003
8,184 sqft
2 Attached garage spaces
$220 price/sqft
$25 monthly HOA fee
What's special
Modern upgradesModern fixturesSpa-like finishesContemporary lightingOpen layoutExcellent curb appealAdditional yard space
Welcome to your dream home in the heart of Sanford, FL! This stunning 5-bedroom, 3-bathroom residence has been completely renovated and is move-in ready with modern upgrades throughout. $50,000 SOLAR PANEL SYSTEM only 4 YEARS old, 2019 ROOF replaced and NEW AC installed! 4 years ago. Step inside to discover a ...
- 151 days |
- 737 |
- 47 |
Likely to sell faster than
Source: Stellar MLS,MLS#: S5126672 Originating MLS: Osceola
Originating MLS: Osceola
Travel times
Kitchen
Living Room
Dining Room
Zillow last checked: 7 hours ago
Listing updated: September 03, 2025 at 04:00pm
Listing Provided by:
Lauren Loperena 407-883-9870,
HOMES INTERNATIONAL FLORIDA 407-791-5101,
Jennifer Vazquez 407-393-8832,
HOMES INTERNATIONAL FLORIDA
Source: Stellar MLS,MLS#: S5126672 Originating MLS: Osceola
Originating MLS: Osceola

Facts & features
Interior
Bedrooms & bathrooms
- Bedrooms: 5
- Bathrooms: 3
- Full bathrooms: 3
Rooms
- Room types: Florida Room, Dining Room, Utility Room
Primary bedroom
- Features: Walk-In Closet(s)
- Level: Second
Kitchen
- Level: First
Living room
- Level: First
Heating
- Central
Cooling
- Central Air
Appliances
- Included: Dishwasher, Disposal, Electric Water Heater, Exhaust Fan, Microwave, Refrigerator
- Laundry: Laundry Room
Features
- Ceiling Fan(s), Crown Molding, Kitchen/Family Room Combo, Solid Surface Counters, Solid Wood Cabinets, Stone Counters, Thermostat, Walk-In Closet(s)
- Flooring: Ceramic Tile, Luxury Vinyl
- Doors: Sliding Doors
- Has fireplace: No
Interior area
- Total structure area: 2,694
- Total interior livable area: 2,250 sqft
Video & virtual tour
Property
Parking
- Total spaces: 2
- Parking features: Garage - Attached
- Attached garage spaces: 2
Features
- Levels: Two
- Stories: 2
- Patio & porch: Enclosed
- Exterior features: Rain Gutters, Sidewalk
- Fencing: Vinyl
Lot
- Size: 8,184 Square Feet
- Features: Corner Lot, Landscaped, Sidewalk
Details
- Parcel number: 3319305QS00000060
- Zoning: SR1
- Special conditions: None
Construction
Type & style
- Home type: SingleFamily
- Property subtype: Single Family Residence
Materials
- Block
- Foundation: Slab
- Roof: Shingle
Condition
- New construction: No
- Year built: 2003
Utilities & green energy
- Sewer: Public Sewer
- Water: Public
- Utilities for property: BB/HS Internet Available, Cable Available, Street Lights
Community & HOA
Community
- Subdivision: CROWN COLONY SUB
HOA
- Has HOA: Yes
- HOA fee: $25 monthly
- HOA name: Bono and Associates
- HOA phone: 407-233-3560
- Pet fee: $0 monthly
Location
- Region: Sanford
Financial & listing details
- Price per square foot: $220/sqft
- Tax assessed value: $347,685
- Annual tax amount: $5,098
- Date on market: 5/11/2025
- Listing terms: Assumable,Cash,Conventional,FHA,VA Loan
- Ownership: Fee Simple
- Total actual rent: 0
- Road surface type: Asphalt