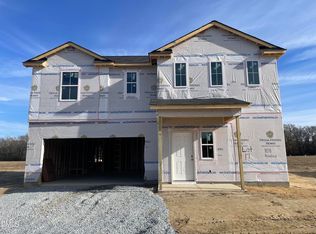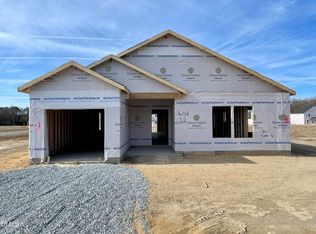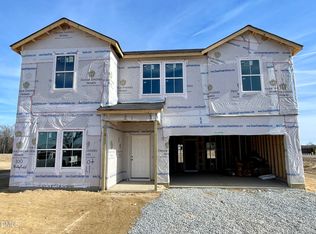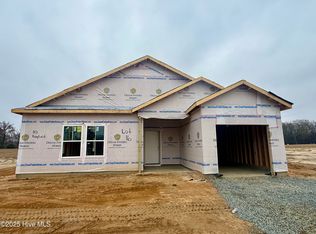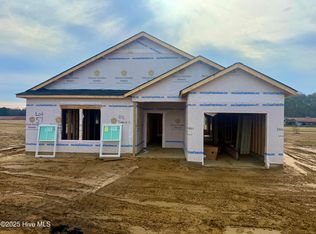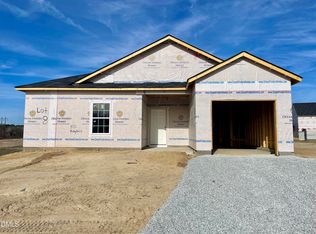102 Rubyfield Ct, Fremont, NC 27830
What's special
- 48 days |
- 24 |
- 3 |
Zillow last checked: 8 hours ago
Listing updated: December 15, 2025 at 11:49am
Batey Camp McGraw 904-644-7670,
Dream Finders Realty LLC,
TEAM DREAM 910-249-4529,
DREAM FINDERS REALTY, LLC.
Travel times
Schedule tour
Select your preferred tour type — either in-person or real-time video tour — then discuss available options with the builder representative you're connected with.
Facts & features
Interior
Bedrooms & bathrooms
- Bedrooms: 4
- Bathrooms: 3
- Full bathrooms: 3
Heating
- Central
Cooling
- Central Air
Appliances
- Included: Dishwasher, Microwave, Range
Features
- Flooring: Carpet, Laminate
Interior area
- Total structure area: 1,842
- Total interior livable area: 1,842 sqft
- Finished area above ground: 1,842
- Finished area below ground: 0
Property
Parking
- Total spaces: 2
- Parking features: Garage - Attached
- Attached garage spaces: 2
Features
- Levels: One
- Stories: 1
- Patio & porch: Covered, Patio
- Exterior features: Private Yard, Rain Gutters
- Has view: Yes
Lot
- Size: 0.46 Acres
- Features: Cleared, Level, Private
Details
- Parcel number: 2696843894
- Special conditions: Standard
Construction
Type & style
- Home type: SingleFamily
- Architectural style: Contemporary
- Property subtype: Ranch, Residential
Materials
- Vinyl Siding
- Foundation: Slab
- Roof: Shingle
Condition
- New construction: Yes
- Year built: 2026
- Major remodel year: 2026
Details
- Builder name: Dream Finders Homes
Utilities & green energy
- Sewer: Septic Tank
- Water: Public
Community & HOA
Community
- Features: None
- Subdivision: Hunter's Trace
HOA
- Has HOA: Yes
- Services included: None
Location
- Region: Fremont
Financial & listing details
- Price per square foot: $173/sqft
- Annual tax amount: $321,900
- Date on market: 10/28/2025
About the community
Source: Dream Finders Homes
10 homes in this community
Available homes
| Listing | Price | Bed / bath | Status |
|---|---|---|---|
Current home: 102 Rubyfield Ct | $318,900 | 4 bed / 3 bath | Available |
| 201 Timber St | $315,100 | 3 bed / 2 bath | Available |
| 103 Rubyfield Ct | $316,100 | 3 bed / 2 bath | Available |
| 104 Rubyfield Ct | $322,900 | 3 bed / 3 bath | Available |
| 108 Rubyfield Ct | $345,900 | 4 bed / 3 bath | Available |
| 109 Timber Street | $347,800 | 4 bed / 3 bath | Available |
| 107 Rubyfield Court | $349,900 | 4 bed / 3 bath | Available |
| 113 Timber Street | $349,900 | 4 bed / 3 bath | Available |
| 100 Rubyfield Ct | $352,100 | 4 bed / 3 bath | Available |
| 200 Hunters Trace Dr | $357,900 | 4 bed / 3 bath | Available February 2026 |
Source: Dream Finders Homes
Contact builder

By pressing Contact builder, you agree that Zillow Group and other real estate professionals may call/text you about your inquiry, which may involve use of automated means and prerecorded/artificial voices and applies even if you are registered on a national or state Do Not Call list. You don't need to consent as a condition of buying any property, goods, or services. Message/data rates may apply. You also agree to our Terms of Use.
Learn how to advertise your homesEstimated market value
$319,000
$303,000 - $335,000
Not available
Price history
| Date | Event | Price |
|---|---|---|
| 12/13/2025 | Price change | $318,900-0.9%$173/sqft |
Source: | ||
| 10/28/2025 | Listed for sale | $321,900$175/sqft |
Source: | ||
Public tax history
Monthly payment
Neighborhood: 27830
Nearby schools
GreatSchools rating
- 4/10Fremont ElementaryGrades: PK-5Distance: 2.3 mi
- 8/10Norwayne Middle SchoolGrades: 6-8Distance: 4.8 mi
- 4/10Charles B Aycock High SchoolGrades: 9-12Distance: 4.6 mi
Schools provided by the builder
- Elementary: Fremont Elementary
- Middle: Norwayne Middle
- High: Charles B Aycock High
Source: Dream Finders Homes. This data may not be complete. We recommend contacting the local school district to confirm school assignments for this home.

