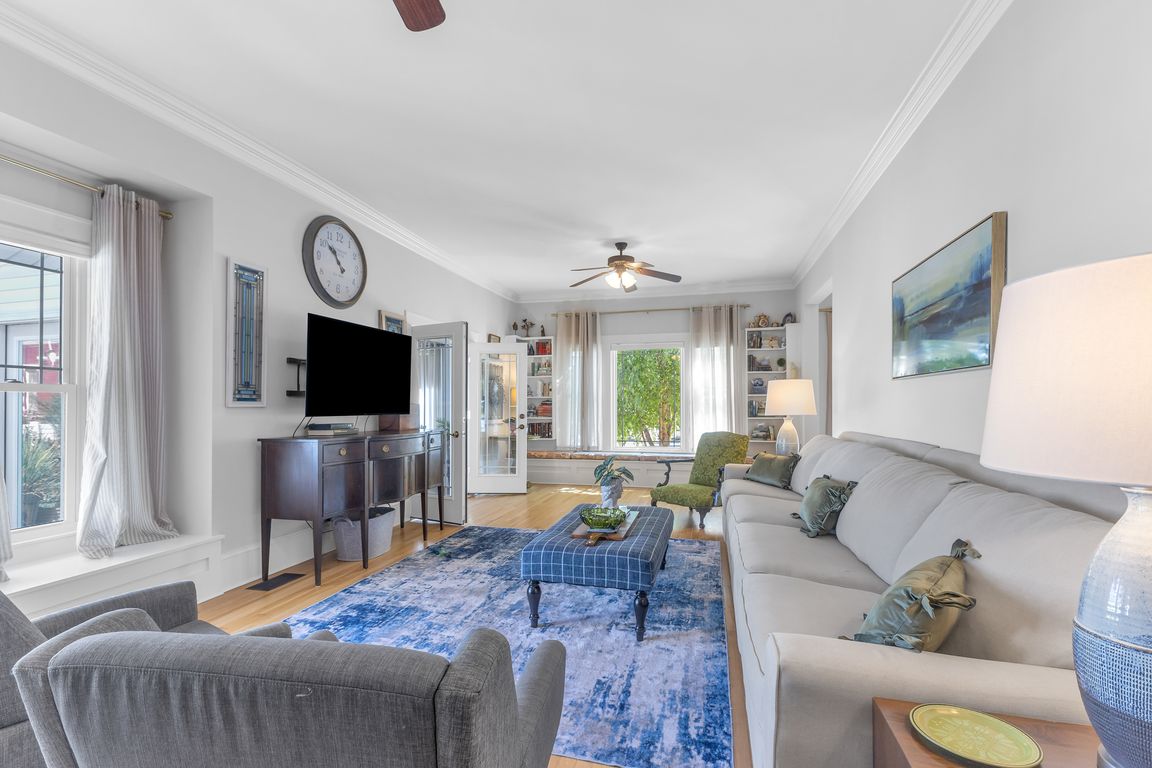
For sale
$375,000
3beds
2,774sqft
102 S 6th St, Murray, KY 42071
3beds
2,774sqft
Single family residence
9,583 sqft
Open parking
$135 price/sqft
What's special
Remodeled bathroomLarge fenced yardPrivate retreatSpacious dining areaLush garden areaAdditional bedroomsWarm architectural details
Welcome To 102 S. 6th Street, A Beautifully Updated 3-bedroom, 2.5-bath Home That Blends Timeless Character With Modern Comfort Located In Downtown Murray. Step Inside And Be Greeted By Tall Ceilings, Abundant Natural Sunlight, And Warm Architectural Details That Give This Residence Its Inviting Charm. The Main Level Showcases A Large ...
- 41 days |
- 409 |
- 5 |
Source: WKRMLS,MLS#: 133535Originating MLS: Murray/Calloway
Travel times
Family Room
Kitchen
Primary Bedroom
Zillow last checked: 7 hours ago
Listing updated: September 25, 2025 at 11:06am
Listed by:
John Kopperud 270-293-3474,
Kopperud Realty
Source: WKRMLS,MLS#: 133535Originating MLS: Murray/Calloway
Facts & features
Interior
Bedrooms & bathrooms
- Bedrooms: 3
- Bathrooms: 3
- Full bathrooms: 2
- 1/2 bathrooms: 1
- Main level bedrooms: 1
Primary bedroom
- Level: Main
- Area: 233.33
- Dimensions: 12.5 x 18.67
Bedroom 2
- Level: Upper
- Area: 156.99
- Dimensions: 10.58 x 14.83
Bedroom 3
- Level: Upper
- Area: 133.47
- Dimensions: 10.33 x 12.92
Bathroom
- Features: Soaking Tub
Dining room
- Level: Main
- Area: 233.82
- Dimensions: 15.17 x 15.42
Kitchen
- Features: Kitchen/Dining Room
- Level: Main
- Area: 235.08
- Dimensions: 15.17 x 15.5
Living room
- Level: Main
- Area: 415.33
- Dimensions: 28 x 14.83
Office
- Level: Main
- Area: 115.88
- Dimensions: 8.58 x 13.5
Heating
- Multiple Units, Natural Gas
Cooling
- Central Air
Appliances
- Included: Dishwasher, Dryer, Microwave, Refrigerator, Stove, Other/See Remarks, Electric Water Heater
- Laundry: Utility Room, Washer/Dryer Hookup
Features
- Ceiling Fan(s), Closet Light(s), Walk-In Closet(s), Apartment
- Flooring: Carpet, Tile, Wood
- Windows: Vinyl Frame, Skylight(s)
- Basement: Exterior Entry,Unfinished
- Has fireplace: Yes
- Fireplace features: Gas Log, Living Room, Ventless
Interior area
- Total structure area: 2,774
- Total interior livable area: 2,774 sqft
- Finished area below ground: 0
Property
Parking
- Parking features: Concrete Drive
- Has uncovered spaces: Yes
Features
- Levels: One and One Half
- Stories: 1.5
- Patio & porch: Covered Porch, Patio
- Exterior features: Lighting
- Fencing: Privacy
Lot
- Size: 9,583.2 Square Feet
- Features: Trees, Corner Lot, In City Limits, Level
Details
- Additional structures: Outbuilding
- Parcel number: 0070001500005
Construction
Type & style
- Home type: SingleFamily
- Property subtype: Single Family Residence
Materials
- Frame, Vinyl Siding, Dry Wall
- Foundation: Other/See Remarks
- Roof: Dimensional Shingle
Utilities & green energy
- Electric: Circuit Breakers, Murray Electric
- Gas: Murray Natl Gas
- Sewer: Public Sewer
- Water: Public, Murray Municipal
- Utilities for property: Garbage - Public, Natural Gas Available, Cable Available
Community & HOA
Community
- Features: Street Lights
- Subdivision: Other
HOA
- Has HOA: No
Location
- Region: Murray
Financial & listing details
- Price per square foot: $135/sqft
- Tax assessed value: $130,000
- Annual tax amount: $508
- Date on market: 8/27/2025