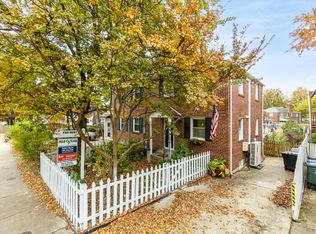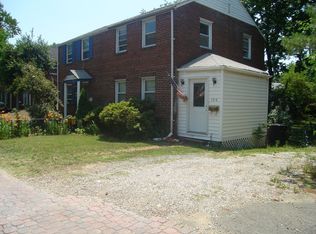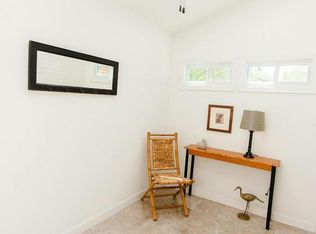Sold for $600,000
$600,000
102 S Glebe Rd, Arlington, VA 22204
4beds
2,060sqft
Single Family Residence
Built in 1940
2,852 Square Feet Lot
$604,300 Zestimate®
$291/sqft
$4,167 Estimated rent
Home value
$604,300
$556,000 - $659,000
$4,167/mo
Zestimate® history
Loading...
Owner options
Explore your selling options
What's special
MOTIVATED SELLERS. Welcome to 102 S. Glebe Road—a charming and unexpectedly spacious duplex in the sought-after Glebe Manor neighborhood. Just blocks from Alice B. Fleet Elementary and Thomas Jefferson Middle School & Recreation Center, this expanded home offers more space than meets the eye with three finished levels. Featuring 4 bedrooms and 2 full baths, this home has been thoughtfully extended to maximize living space. The main level includes a bright living room, a generous kitchen, and access to the backyard. Upstairs, you'll find comfortable bedrooms, and the lower level offers flexible space ideal for a rec room, guest suite, or home office. Conveniently located on S. Glebe Road, you're just minutes to Route 50, Columbia Pike, Washington Blvd, and I-395—making commuting to D.C., the Pentagon, or anywhere in Northern Virginia a breeze. Enjoy local favorites like Ruthie’s All Day and nearby parks and amenities. Don’t miss this expanded gem in an unbeatable Arlington location!
Zillow last checked: 8 hours ago
Listing updated: December 26, 2025 at 05:52am
Listed by:
Mike Webb 703-624-8284,
RE/MAX Allegiance,
Co-Listing Agent: Claudia X Webb 703-979-3016,
RE/MAX Allegiance
Bought with:
NON MEMBER, 0225194075
Non Subscribing Office
Source: Bright MLS,MLS#: VAAR2057376
Facts & features
Interior
Bedrooms & bathrooms
- Bedrooms: 4
- Bathrooms: 3
- Full bathrooms: 3
Primary bedroom
- Features: Flooring - Carpet
- Level: Upper
- Area: 150 Square Feet
- Dimensions: 15 X 10
Bedroom 2
- Level: Unspecified
Bedroom 3
- Features: Flooring - HardWood
- Level: Upper
- Area: 99 Square Feet
- Dimensions: 11 X 9
Bedroom 4
- Features: Flooring - Carpet
- Level: Upper
- Area: 126 Square Feet
- Dimensions: 14 X 9
Bedroom 5
- Features: Flooring - Carpet
- Level: Lower
- Area: 132 Square Feet
- Dimensions: 12 X 11
Basement
- Features: Flooring - Concrete
- Level: Lower
- Area: 99 Square Feet
- Dimensions: 11 X 9
Dining room
- Features: Flooring - Tile/Brick
- Level: Main
- Area: 121 Square Feet
- Dimensions: 11 X 11
Family room
- Features: Flooring - Carpet
- Level: Main
- Area: 196 Square Feet
- Dimensions: 14 X 14
Foyer
- Features: Flooring - Tile/Brick
- Level: Upper
- Area: 35 Square Feet
- Dimensions: 7 X 5
Kitchen
- Features: Flooring - Tile/Brick
- Level: Main
- Area: 154 Square Feet
- Dimensions: 14 X 11
Living room
- Features: Flooring - HardWood
- Level: Main
- Area: 143 Square Feet
- Dimensions: 13 X 11
Other
- Features: Flooring - Tile/Brick
- Level: Main
- Area: 66 Square Feet
- Dimensions: 11 X 6
Storage room
- Level: Unspecified
Heating
- Forced Air, Natural Gas
Cooling
- Central Air, Electric
Appliances
- Included: Exhaust Fan, Microwave, Oven/Range - Gas, Range Hood, Refrigerator, Gas Water Heater
- Laundry: Lower Level, Hookup, Washer/Dryer Hookups Only
Features
- Family Room Off Kitchen, Kitchen - Country, Kitchen - Table Space, Dining Area, Chair Railings, Primary Bath(s), Bar
- Flooring: Wood
- Doors: Sliding Glass, Storm Door(s)
- Windows: Window Treatments
- Basement: Partial,Partially Finished
- Has fireplace: No
Interior area
- Total structure area: 2,060
- Total interior livable area: 2,060 sqft
- Finished area above ground: 1,810
- Finished area below ground: 250
Property
Parking
- Parking features: Off Street, On Street
- Has uncovered spaces: Yes
Accessibility
- Accessibility features: None
Features
- Levels: Three
- Stories: 3
- Patio & porch: Deck, Porch
- Exterior features: Sidewalks, Street Lights
- Pool features: None
- Fencing: Back Yard
Lot
- Size: 2,852 sqft
Details
- Additional structures: Above Grade, Below Grade
- Parcel number: 23001022
- Zoning: R2-7
- Special conditions: Standard
Construction
Type & style
- Home type: SingleFamily
- Architectural style: Colonial
- Property subtype: Single Family Residence
- Attached to another structure: Yes
Materials
- Brick
- Foundation: Block
Condition
- Good
- New construction: No
- Year built: 1940
- Major remodel year: 2005
Utilities & green energy
- Sewer: Public Sewer
- Water: Public
- Utilities for property: Cable Available
Community & neighborhood
Location
- Region: Arlington
- Subdivision: Glebe Manor
Other
Other facts
- Listing agreement: Exclusive Right To Sell
- Ownership: Fee Simple
Price history
| Date | Event | Price |
|---|---|---|
| 12/15/2025 | Sold | $600,000$291/sqft |
Source: | ||
| 11/3/2025 | Contingent | $600,000$291/sqft |
Source: | ||
| 10/9/2025 | Price change | $600,000-7.7%$291/sqft |
Source: | ||
| 7/20/2025 | Price change | $650,000-3.7%$316/sqft |
Source: | ||
| 5/29/2025 | Price change | $675,000-10%$328/sqft |
Source: | ||
Public tax history
| Year | Property taxes | Tax assessment |
|---|---|---|
| 2025 | $6,072 | $587,800 |
| 2024 | $6,072 +1.7% | $587,800 +1.4% |
| 2023 | $5,972 +5.4% | $579,800 +5.4% |
Find assessor info on the county website
Neighborhood: Alcova Heights
Nearby schools
GreatSchools rating
- 6/10Alice West Fleet ElementaryGrades: PK-5Distance: 0.1 mi
- 4/10Jefferson Middle SchoolGrades: 6-8Distance: 0.2 mi
- 4/10Wakefield High SchoolGrades: 9-12Distance: 1.6 mi
Schools provided by the listing agent
- Middle: Jefferson
- High: Wakefield
- District: Arlington County Public Schools
Source: Bright MLS. This data may not be complete. We recommend contacting the local school district to confirm school assignments for this home.
Get a cash offer in 3 minutes
Find out how much your home could sell for in as little as 3 minutes with a no-obligation cash offer.
Estimated market value$604,300
Get a cash offer in 3 minutes
Find out how much your home could sell for in as little as 3 minutes with a no-obligation cash offer.
Estimated market value
$604,300


