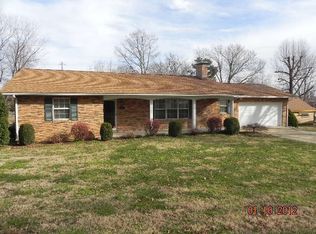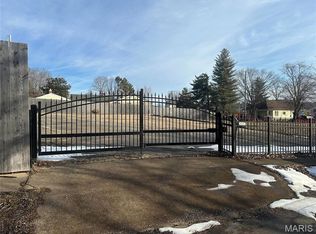Historic victorian,"steamboat style" 2 1/2 story home.. full brick on lovely corner setting in Ironton... home has been meticulously cared for... elaborate wrought iron work on ext., original flooring, tin roof, windows, doors & hardware, decorative millwork is all original.. antique fixtures, artglass windows, spac rms ...including 8 bedrooms 3 w/sitting rms, 3 & 1/2 baths.. etched glass entry doors to large marble foyer w/handsome staircase, adjacent galley style kitchen w/pantry, family room/study w/franklin stove..dining room w/corner cabinet, lg living room , parlor room w/decorative hand-painted tile fireplace, mas. bedroom downstairs, 3, 2nd floor bedrooms w/lg sitting room and baths w/2nd floor balcony, 3rd floor art-deco-style w/3 bedrooms and baths, sitting rm and 3rd floor balcony... gazebo, aviary, screened porches, wrap around porches..this is truly a treasure.
This property is off market, which means it's not currently listed for sale or rent on Zillow. This may be different from what's available on other websites or public sources.


