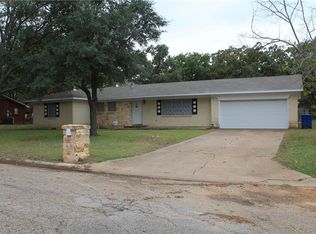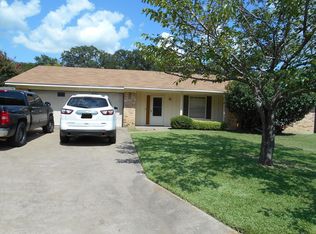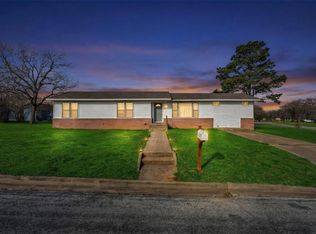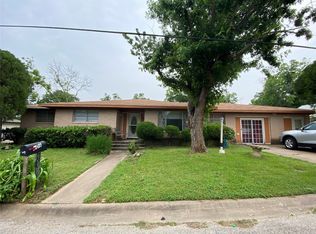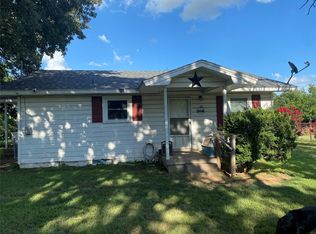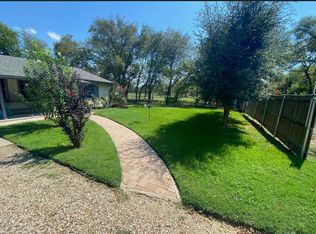ROOF AND SOLAR PANELS ARE ONLY 4 YEARS OLD. VERY LOW ELECTRIC BILLS BECAUSE OF SOLAR PANELS. HUGE SAVINGS IN THIS TEXAS WEATHER! NICELY REMODELED AND UPDATED 3 BEDROOM, 2 BATH HOME WITH ADDITIONAL ROOM THAT CAN BE AN OFFICE OR FLEX ROOM LOCATED RIGHT OFF THE KITCHEN. SOLAR PANELS WILL BE PAID OFF AT CLOSING WHICH MAKES THIS PURCHASE AN ABSOLUTE DEAL! VERY LOW ELECTRIC BILLS. RECENTLY PAINTED. THE KITCHEN HAS GRANITE COUNTER TOPS AND IS OPEN TO THE DINING ROOM FOR EASY ENTERTAINING. FIREPLACE IS OPEN TO THE DINING AND LIVING AREAS. FRENCH DOORS OPEN TO COVERED PATIO. LOTS OF NATURAL LIGHT. OUTSIDE FEELS TROPICAL WITH LOTS OF GREEN PLANTS. FIRE PIT FOR THOSE CHILI NIGHTS. THE BACKYARD IS LARGE ENOUGH FOR YOU TO PUT IN A POOL. LOTS OF STORAGE. NO HOA. SITS ON A QUIET STREET AND IS CLOSE TO THE UNIVERSITY AND OTHER SCHOOLS. CLOSE DRIVE TO CLEBURNE FOR GROCERY STORES, FAST FOOD RESTAURANTS, WALMART, ETC. NO SURVEY. BUYERS TO PURCHASE THEIR OWN SURVEY. HOME IS IN QUALIFIED USDA AREA; NO DOWN PAYMENT NECESSARY.
For sale
$289,999
102 Shady Oak Rd, Keene, TX 76059
3beds
1,734sqft
Est.:
Single Family Residence
Built in 1969
0.39 Acres Lot
$286,600 Zestimate®
$167/sqft
$-- HOA
What's special
Lots of natural lightFire pit
- 184 days |
- 506 |
- 32 |
Zillow last checked: 8 hours ago
Listing updated: December 28, 2025 at 12:10pm
Listed by:
Yasmin Henderson 0621189 817-719-7765,
Texas Royalty Real Estate 817-719-7765
Source: NTREIS,MLS#: 21009084
Tour with a local agent
Facts & features
Interior
Bedrooms & bathrooms
- Bedrooms: 3
- Bathrooms: 2
- Full bathrooms: 2
Primary bedroom
- Features: Dual Sinks, En Suite Bathroom, Separate Shower, Walk-In Closet(s)
- Level: First
- Dimensions: 14 x 13
Bedroom
- Level: First
- Dimensions: 14 x 12
Bedroom
- Level: First
- Dimensions: 10 x 12
Dining room
- Level: First
- Dimensions: 13 x 9
Family room
- Features: Fireplace
- Level: First
- Dimensions: 13 x 14
Kitchen
- Features: Built-in Features, Eat-in Kitchen, Granite Counters, Pantry
- Level: First
- Dimensions: 9 x 13
Living room
- Level: First
- Dimensions: 22 x 12
Heating
- Central, Fireplace(s), Natural Gas
Cooling
- Central Air, Ceiling Fan(s), Electric
Appliances
- Included: Dryer, Dishwasher, Electric Range, Disposal, Gas Water Heater, Microwave, Refrigerator, Washer
Features
- Double Vanity, Eat-in Kitchen, Granite Counters, High Speed Internet, Open Floorplan, Pantry, Cable TV, Walk-In Closet(s)
- Flooring: Carpet, Luxury Vinyl Plank
- Windows: Bay Window(s)
- Has basement: No
- Number of fireplaces: 1
- Fireplace features: Gas Starter, Masonry
Interior area
- Total interior livable area: 1,734 sqft
Video & virtual tour
Property
Parking
- Total spaces: 2
- Parking features: Garage Faces Front, Garage, Garage Door Opener, Kitchen Level
- Attached garage spaces: 2
Features
- Levels: One
- Stories: 1
- Patio & porch: Covered
- Exterior features: Barbecue
- Pool features: None
- Fencing: Back Yard,Chain Link
Lot
- Size: 0.39 Acres
- Features: Back Yard, Lawn, Level, Subdivision, Few Trees
Details
- Parcel number: 126363601690
Construction
Type & style
- Home type: SingleFamily
- Architectural style: Ranch,Traditional,Detached
- Property subtype: Single Family Residence
Materials
- Brick
- Foundation: Pillar/Post/Pier
- Roof: Composition
Condition
- Year built: 1969
Utilities & green energy
- Sewer: Public Sewer
- Utilities for property: Sewer Available, Cable Available
Community & HOA
Community
- Subdivision: Hillcrest Keene
HOA
- Has HOA: No
Location
- Region: Keene
Financial & listing details
- Price per square foot: $167/sqft
- Tax assessed value: $280,662
- Annual tax amount: $4,219
- Date on market: 7/23/2025
- Cumulative days on market: 185 days
- Exclusions: REFRIGERATOR, WASHER, DRYER
Estimated market value
$286,600
$272,000 - $301,000
$1,826/mo
Price history
Price history
| Date | Event | Price |
|---|---|---|
| 8/19/2025 | Price change | $289,999-3.3%$167/sqft |
Source: NTREIS #21009084 Report a problem | ||
| 7/23/2025 | Listed for sale | $299,999$173/sqft |
Source: NTREIS #21009084 Report a problem | ||
Public tax history
Public tax history
| Year | Property taxes | Tax assessment |
|---|---|---|
| 2024 | $1,457 +1% | $178,753 +10% |
| 2023 | $1,442 -39% | $162,503 +10% |
| 2022 | $2,366 +0.3% | $147,730 +10% |
Find assessor info on the county website
BuyAbility℠ payment
Est. payment
$1,825/mo
Principal & interest
$1378
Property taxes
$346
Home insurance
$101
Climate risks
Neighborhood: 76059
Nearby schools
GreatSchools rating
- NAKeene Elementary SchoolGrades: PK-2Distance: 1.1 mi
- 6/10Keene Junior High SchoolGrades: 6-8Distance: 1.1 mi
- 6/10Keene Wanda R Smith High SchoolGrades: 9-12Distance: 1.2 mi
Schools provided by the listing agent
- Elementary: Keene
- High: Keene
- District: Keene ISD
Source: NTREIS. This data may not be complete. We recommend contacting the local school district to confirm school assignments for this home.
