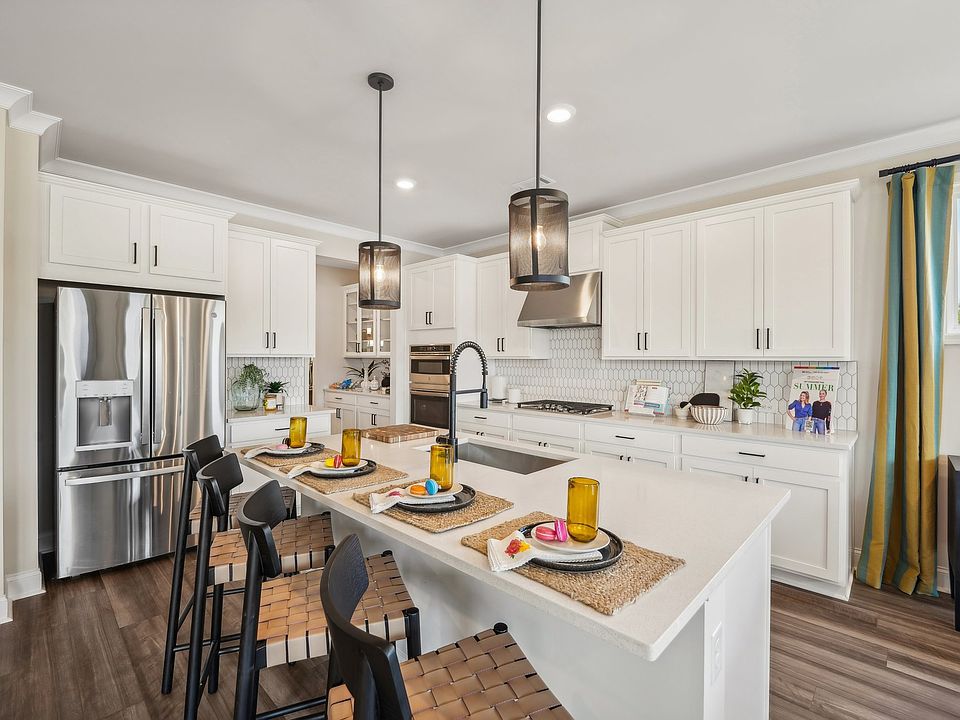New Construction - Ready Now! Built by America's Most Trusted Homebuilder. Welcome to the Sumner at 102 Sheryl Way in Bennett Farm! This spacious home is designed for comfort and flexibility. From the inviting foyer, discover a private study and versatile flex room that easily adapts to your lifestyle. Private Full bedroom, bath on main level, great for guests or in-laws, along with a separate powder room. The great room centers around a cozy fireplace and flows into a chef-inspired kitchen with an oversized island, ample cabinetry, and a walk-in pantry. Upstairs, a loft offers added living space, while the thoughtful layout includes two bedrooms with a shared bath, another with a private ensuite, and a luxurious primary suite with dual vanities, walk-in shower, and expansive closet. Enjoy top-tier amenities like pickleball courts, a pool and cabana, dog park, and more-all in a vibrant Loganville location with festivals, concerts, and year-round charm. Additional highlights include, covered back patio and LVP stair treads. Photos are for representative purposes only. MLS#10535599
Active
Special offer
$598,490
102 Sheryl Way, Loganville, GA 30052
5beds
3,504sqft
Single Family Residence
Built in 2025
8,276.4 Square Feet Lot
$598,400 Zestimate®
$171/sqft
$74/mo HOA
What's special
Cozy fireplaceLuxurious primary suiteOversized islandWalk-in pantryCovered back patioVersatile flex roomExpansive closet
Call: (762) 232-2428
- 80 days
- on Zillow |
- 187 |
- 9 |
Zillow last checked: 7 hours ago
Listing updated: August 03, 2025 at 12:06pm
Listed by:
Paulina Afnani 678-234-9851,
Taylor Morrison Realty of Georgia
Source: GAMLS,MLS#: 10535599
Travel times
Schedule tour
Select your preferred tour type — either in-person or real-time video tour — then discuss available options with the builder representative you're connected with.
Facts & features
Interior
Bedrooms & bathrooms
- Bedrooms: 5
- Bathrooms: 5
- Full bathrooms: 4
- 1/2 bathrooms: 1
- Main level bathrooms: 1
- Main level bedrooms: 1
Rooms
- Room types: Loft, Office, Media Room
Kitchen
- Features: Breakfast Room, Kitchen Island, Pantry, Solid Surface Counters, Walk-in Pantry
Heating
- Central, Natural Gas, Zoned
Cooling
- Ceiling Fan(s), Central Air, Zoned
Appliances
- Included: Double Oven, Cooktop, Oven/Range (Combo), Gas Water Heater, Other
- Laundry: In Hall, Upper Level
Features
- High Ceilings, Double Vanity, Tray Ceiling(s), Walk-In Closet(s)
- Flooring: Carpet, Tile, Other
- Basement: None
- Attic: Pull Down Stairs
- Number of fireplaces: 1
- Fireplace features: Family Room, Gas Log, Gas Starter
- Common walls with other units/homes: No Common Walls
Interior area
- Total structure area: 3,504
- Total interior livable area: 3,504 sqft
- Finished area above ground: 3,504
- Finished area below ground: 0
Property
Parking
- Total spaces: 2
- Parking features: Attached, Garage Door Opener, Garage, Kitchen Level
- Has attached garage: Yes
Features
- Levels: Two
- Stories: 2
- Patio & porch: Porch, Patio
Lot
- Size: 8,276.4 Square Feet
- Features: Other
Details
- Parcel number: NALOT89
Construction
Type & style
- Home type: SingleFamily
- Architectural style: Craftsman
- Property subtype: Single Family Residence
Materials
- Brick
- Foundation: Slab
- Roof: Composition
Condition
- New Construction
- New construction: Yes
- Year built: 2025
Details
- Builder name: Taylor Morrison
- Warranty included: Yes
Utilities & green energy
- Sewer: Public Sewer
- Water: Public
- Utilities for property: Natural Gas Available, Sewer Available, Underground Utilities
Green energy
- Energy efficient items: Appliances, Water Heater, Windows
Community & HOA
Community
- Features: Pool, Sidewalks, Street Lights
- Security: Carbon Monoxide Detector(s), Smoke Detector(s)
- Subdivision: Bennett Farm
HOA
- Has HOA: Yes
- Services included: Maintenance Grounds, Swimming
- HOA fee: $887 annually
Location
- Region: Loganville
Financial & listing details
- Price per square foot: $171/sqft
- Date on market: 6/3/2025
- Listing agreement: Exclusive Right To Sell
- Listing terms: Cash,Conventional,FHA,Other,VA Loan
About the community
PoolPlayground
An exciting new home community featuring 99 single-family homes is now selling in Gwinnett County! Seize the opportunity to own a contemporary, two-story home conveniently located near major traffic routes, recreation and entertainment. Select from five unique floor plans offering up to 5 bedrooms, 4.5 bathrooms, open-concept designs, first-floor guest suites, generous primary suites and an array of options and upgrades. With its prime location, outstanding amenities, stylish homes and sought-after features, Bennett Farm truly offers it all!
Find more reasons to love it here below.

40 Bennett Farm Drive, Loganville, GA 30052
Zero interest payments for 7 months
Take advantage of these savings by securing an FHA 30-Year Fixed Rate through Taylor Morrison Home Funding, Inc.Source: Taylor Morrison
