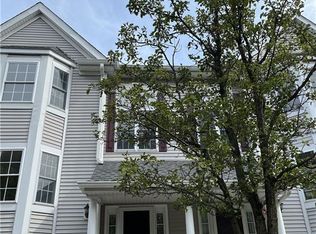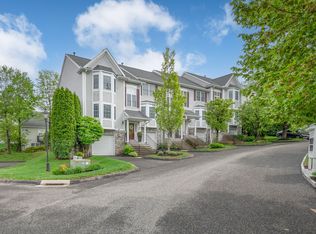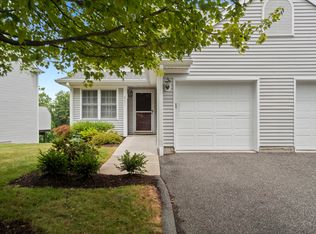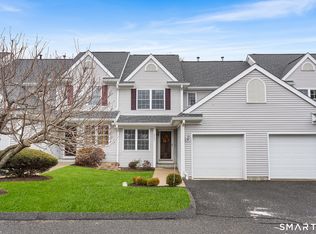Sold for $565,000 on 11/27/23
$565,000
102 Silversmith Drive #102, Danbury, CT 06811
3beds
2,528sqft
Condominium, Single Family Residence
Built in 1997
-- sqft lot
$617,700 Zestimate®
$223/sqft
$3,793 Estimated rent
Home value
$617,700
$587,000 - $649,000
$3,793/mo
Zestimate® history
Loading...
Owner options
Explore your selling options
What's special
Gorgeous free-standing colonial in the desirable Sterling Woods of Danbury! This fabulous home gives you all the privacy of a single-family home with the convenience and carefree living of a condo! Gleaming hardwood floors flow throughout the main level where you will find an open-concept eat-in kitchen and living room complete with a gas fireplace, formal dining room, half bath, and a "flex" room perfect for a home office, study, or formal living room! Upstairs you will find a spacious primary bedroom boasting a spa-like full bath, and 2 additional bedrooms. The finished basement gives you the perfect place to create a media room or home gym! Outside you will be pleased to find a large private deck perfect for relaxing with friends! You will feel like you are on vacation all year round with the huge in-ground pool, clubhouse with community events, and even a full gym! This sought-after complex takes care of all exterior maintenance including landscaping, siding, and even roofs! This is a must-see for anyone wanting the perks of a single-family home without any headaches or hassle!
Zillow last checked: 8 hours ago
Listing updated: July 09, 2024 at 08:18pm
Listed by:
The Heather Crabtree Team,
Heather Crabtree 203-558-7720,
Coldwell Banker Realty 203-264-1400
Bought with:
Elizabeth Pepin, RES.0816217
Luks Realty
Source: Smart MLS,MLS#: 170598063
Facts & features
Interior
Bedrooms & bathrooms
- Bedrooms: 3
- Bathrooms: 3
- Full bathrooms: 2
- 1/2 bathrooms: 1
Primary bedroom
- Level: Upper
Bedroom
- Level: Upper
Bedroom
- Level: Upper
Dining room
- Level: Main
Family room
- Level: Lower
Kitchen
- Level: Main
Living room
- Level: Main
Office
- Level: Main
Heating
- Forced Air, Natural Gas
Cooling
- Central Air
Appliances
- Included: Oven/Range, Microwave, Refrigerator, Dishwasher, Disposal, Washer, Dryer, Gas Water Heater
- Laundry: Main Level
Features
- Wired for Data, Central Vacuum
- Windows: Thermopane Windows
- Basement: Full,Partially Finished
- Attic: Pull Down Stairs
- Number of fireplaces: 1
Interior area
- Total structure area: 2,528
- Total interior livable area: 2,528 sqft
- Finished area above ground: 2,048
- Finished area below ground: 480
Property
Parking
- Total spaces: 2
- Parking features: Attached, Paved, Garage Door Opener
- Attached garage spaces: 2
Features
- Stories: 3
- Patio & porch: Deck
- Exterior features: Rain Gutters, Sidewalk, Underground Sprinkler
- Has private pool: Yes
- Pool features: In Ground
Lot
- Features: Level
Details
- Parcel number: 86332
- Zoning: RMF4
Construction
Type & style
- Home type: Condo
- Architectural style: Other
- Property subtype: Condominium, Single Family Residence
Materials
- Vinyl Siding
Condition
- New construction: No
- Year built: 1997
Utilities & green energy
- Sewer: Public Sewer
- Water: Public
Green energy
- Energy efficient items: Windows
Community & neighborhood
Community
- Community features: Near Public Transport, Health Club, Lake, Library, Medical Facilities, Shopping/Mall
Location
- Region: Danbury
HOA & financial
HOA
- Has HOA: Yes
- HOA fee: $579 monthly
- Amenities included: Clubhouse, Health Club, Playground, Pool, Management
- Services included: Maintenance Grounds, Trash, Snow Removal, Pest Control, Pool Service, Road Maintenance, Insurance
Price history
| Date | Event | Price |
|---|---|---|
| 11/27/2023 | Sold | $565,000-1.7%$223/sqft |
Source: | ||
| 10/12/2023 | Pending sale | $575,000$227/sqft |
Source: | ||
| 9/21/2023 | Listed for sale | $575,000+53.3%$227/sqft |
Source: | ||
| 5/6/2014 | Sold | $375,000+25.7%$148/sqft |
Source: | ||
| 9/15/1998 | Sold | $298,288$118/sqft |
Source: | ||
Public tax history
Tax history is unavailable.
Neighborhood: 06811
Nearby schools
GreatSchools rating
- 4/10Stadley Rough SchoolGrades: K-5Distance: 0.3 mi
- 2/10Broadview Middle SchoolGrades: 6-8Distance: 2.2 mi
- 2/10Danbury High SchoolGrades: 9-12Distance: 2.8 mi

Get pre-qualified for a loan
At Zillow Home Loans, we can pre-qualify you in as little as 5 minutes with no impact to your credit score.An equal housing lender. NMLS #10287.
Sell for more on Zillow
Get a free Zillow Showcase℠ listing and you could sell for .
$617,700
2% more+ $12,354
With Zillow Showcase(estimated)
$630,054


