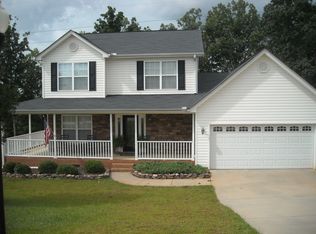Sold-in house
$298,000
102 Spindleback Way, Greer, SC 29651
3beds
1,901sqft
Single Family Residence
Built in 2003
0.76 Acres Lot
$293,800 Zestimate®
$157/sqft
$2,231 Estimated rent
Home value
$293,800
$276,000 - $314,000
$2,231/mo
Zestimate® history
Loading...
Owner options
Explore your selling options
What's special
Well maintained 3 bedroom 2 and 1/2 bath two story home on 3/4 acre lot in Greer with 2 car attached garage. Convenient to Wade Hampton for shopping and just around the corner from Lake Cunningham. Covered front porch is spacious enough for seating. Gleaming hardwoods in foyer welcome you into this lovely home. Your large great room has a bay window and gas log fireplace. Formal dining room. Your kitchen offers abundance of cabinets, a breakfast bar, a breakfast room and a pantry. Laundry closet is conveniently located off the kitchen. Upstairs you'll find a large family room over garage (FROG) with newer laminate floor. Two secondary bedrooms have ample closet space and share a bath. Primary bedroom is large enough to accommodate king size furnishings, has walk in closet and bath with separate tub/shower and make up counter. Your back deck is the perfect spot for grilling and overlooks the spacious backyard. Plenty of room for a pool! Storage shed remains. Home has been beautifully maintained, new HVAC in 2023, H2O replaced in 2022, septic pumped in 2023 and this wonderful home is ready for your updates to customize to your taste.
Zillow last checked: 8 hours ago
Listing updated: May 10, 2025 at 06:01pm
Listed by:
Susan W Berry 828-850-2595,
Bauer & Hart
Bought with:
Non-MLS Member
NON MEMBER
Source: SAR,MLS#: 321274
Facts & features
Interior
Bedrooms & bathrooms
- Bedrooms: 3
- Bathrooms: 3
- Full bathrooms: 2
- 1/2 bathrooms: 1
Primary bedroom
- Level: Second
- Area: 210
- Dimensions: 15x14
Bedroom 2
- Level: Second
- Area: 110
- Dimensions: 11x10
Bedroom 3
- Level: Second
- Area: 117
- Dimensions: 13x9
Bonus room
- Level: Second
- Area: 200
- Dimensions: 20x10
Breakfast room
- Level: 9x8
- Dimensions: 1
Deck
- Level: First
- Area: 400
- Dimensions: 16x25
Dining room
- Level: First
- Area: 110
- Dimensions: 11x10
Great room
- Level: First
- Area: 288
- Dimensions: 18x16
Kitchen
- Level: First
- Area: 99
- Dimensions: 11x9
Laundry
- Level: First
- Dimensions: 3x6 closet
Heating
- Forced Air, Gas - Natural
Cooling
- Central Air, Electricity
Appliances
- Included: Range, Dishwasher, Disposal, Refrigerator, Electric Oven, Free-Standing Range, Microwave, Gas Water Heater
- Laundry: 1st Floor, Laundry Closet, Electric Dryer Hookup, Washer Hookup
Features
- Ceiling Fan(s), Fireplace, Soaking Tub, Ceiling - Blown, Laminate Counters, Pantry
- Flooring: Carpet, Hardwood, Laminate, Vinyl
- Doors: Storm Door(s)
- Windows: Insulated Windows, Window Treatments, Skylight(s)
- Has basement: No
- Has fireplace: Yes
- Fireplace features: Gas Log
Interior area
- Total interior livable area: 1,901 sqft
- Finished area above ground: 1,901
- Finished area below ground: 0
Property
Parking
- Total spaces: 2
- Parking features: Attached, Garage, Attached Garage
- Attached garage spaces: 2
Features
- Levels: Two
- Patio & porch: Deck, Porch
- Exterior features: Aluminum/Vinyl Trim
Lot
- Size: 0.76 Acres
- Dimensions: 115 x 292 x 115 x 287
- Features: Level, Sloped
- Topography: Level,Sloping
Details
- Parcel number: 0631150104300
- Zoning: res
- Other equipment: Irrigation Equipment
Construction
Type & style
- Home type: SingleFamily
- Architectural style: Traditional
- Property subtype: Single Family Residence
Materials
- Brick Veneer, Vinyl Siding
- Foundation: Crawl Space
- Roof: Architectural
Condition
- New construction: No
- Year built: 2003
Utilities & green energy
- Electric: Duke
- Gas: CPW
- Sewer: Septic Tank
- Water: Available, Blue Ridge
Community & neighborhood
Security
- Security features: Smoke Detector(s), Security System
Community
- Community features: Street Lights
Location
- Region: Greer
- Subdivision: Westview
HOA & financial
HOA
- Has HOA: Yes
- HOA fee: $200 annually
- Amenities included: Street Lights
Price history
| Date | Event | Price |
|---|---|---|
| 5/9/2025 | Sold | $298,000-2.3%$157/sqft |
Source: | ||
| 4/12/2025 | Pending sale | $305,000$160/sqft |
Source: | ||
| 4/12/2025 | Contingent | $305,000$160/sqft |
Source: | ||
| 3/15/2025 | Listed for sale | $305,000-3.2%$160/sqft |
Source: | ||
| 9/4/2024 | Listing removed | $315,000-1.6%$166/sqft |
Source: | ||
Public tax history
| Year | Property taxes | Tax assessment |
|---|---|---|
| 2024 | $1,219 +2.6% | $183,570 |
| 2023 | $1,188 +4.5% | $183,570 |
| 2022 | $1,137 +1% | $183,570 |
Find assessor info on the county website
Neighborhood: 29651
Nearby schools
GreatSchools rating
- 8/10Crestview Elementary SchoolGrades: PK-5Distance: 2.6 mi
- 4/10Greer Middle SchoolGrades: 6-8Distance: 1.2 mi
- 5/10Greer High SchoolGrades: 9-12Distance: 1.4 mi
Schools provided by the listing agent
- Elementary: 9-Crestview
- Middle: 9-Greer
- High: 9-Greer
Source: SAR. This data may not be complete. We recommend contacting the local school district to confirm school assignments for this home.
Get a cash offer in 3 minutes
Find out how much your home could sell for in as little as 3 minutes with a no-obligation cash offer.
Estimated market value$293,800
Get a cash offer in 3 minutes
Find out how much your home could sell for in as little as 3 minutes with a no-obligation cash offer.
Estimated market value
$293,800
