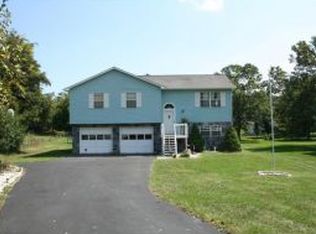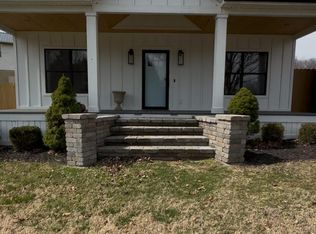Sold for $349,000 on 03/24/25
$349,000
102 Springview Dr, Gray, TN 37615
3beds
1,905sqft
Single Family Residence, Residential
Built in 1990
0.44 Acres Lot
$354,100 Zestimate®
$183/sqft
$2,361 Estimated rent
Home value
$354,100
$290,000 - $432,000
$2,361/mo
Zestimate® history
Loading...
Owner options
Explore your selling options
What's special
Welcome to your dream home at 102 Springview Drive in the charming community of Gray, TN. This stunning single-family residence perfectly blends comfort and style, offering 3 spacious bedrooms and 2.5 well-appointed bathrooms, ideal for your family's needs. With a generous floor plan of 1,905 sq ft and set on an expansive 0.44-acre lot, this property provides ample room for relaxation and entertaining.
Step inside to discover a welcoming entryway that leads to the heart of the home. The family room, with its beautiful vaulted ceiling and numerous windows invites natural light to fill the space, creating a warm and airy atmosphere. Cozy up next to the gas fireplace during chilly evenings or enjoy family meals in the elegantly designed dining room. The modern kitchen features new countertops, practical for everyday meals and gatherings alike, with the addition of the breakfast nook area with a large bay window.
The home's three bedrooms are designed for tranquility and comfort, providing private spaces to retreat and unwind. The primary suite comes with an en suite bathroom, enhancing your daily routine with privacy and luxury. Each bathroom has been thoughtfully updated, promising a fresh, clean look.
One of the highlights of this property is the screened porch. Imagine sipping your morning coffee here or soaking in the hot tub after a long day, enjoying the serene outdoor views. The large, fenced back yard provides additional space for entertaining or for the kids and pets to play! There is a view of a small creek at the back end of the property!
This residence features a garage, providing convenient storage options for vehicles and outdoor gear. The accessibility of nearby amenities makes this location even more desirable; you're just minutes away from Interstate 26. Schools like Ridgeview Elementary, are within a short drive, making this the perfect spot for families.
Don't miss the chance to make this enchanting property your own!
Zillow last checked: 8 hours ago
Listing updated: March 24, 2025 at 09:29am
Listed by:
Billie Reilly 423-863-1172,
The Wilson Agency
Bought with:
Seth Lester, 357985
NextHome Magnolia Realty
Source: TVRMLS,MLS#: 9976036
Facts & features
Interior
Bedrooms & bathrooms
- Bedrooms: 3
- Bathrooms: 3
- Full bathrooms: 2
- 1/2 bathrooms: 1
Heating
- Central, Fireplace(s), Heat Pump
Cooling
- Ceiling Fan(s), Central Air, Heat Pump
Appliances
- Included: Dishwasher, Dryer, Electric Range, Refrigerator, Washer
- Laundry: Electric Dryer Hookup, Washer Hookup
Features
- Eat-in Kitchen, Entrance Foyer, Granite Counters
- Flooring: Carpet, Ceramic Tile, Tile
- Number of fireplaces: 1
- Fireplace features: Gas Log
Interior area
- Total structure area: 1,905
- Total interior livable area: 1,905 sqft
Property
Parking
- Total spaces: 1
- Parking features: Driveway, Asphalt
- Garage spaces: 1
- Has uncovered spaces: Yes
Features
- Levels: Two
- Stories: 2
- Patio & porch: Screened
- Fencing: Back Yard
Lot
- Size: 0.44 Acres
- Dimensions: 80 x 239.77
- Topography: Level
Details
- Parcel number: 011n A 010.00
- Zoning: Residential
Construction
Type & style
- Home type: SingleFamily
- Architectural style: Contemporary
- Property subtype: Single Family Residence, Residential
Materials
- Wood Siding
- Roof: Shingle
Condition
- Above Average
- New construction: No
- Year built: 1990
Utilities & green energy
- Sewer: Public Sewer
- Water: Public
- Utilities for property: Cable Available, Electricity Available, Electricity Connected, Propane, Sewer Available, Sewer Connected, Water Connected
Community & neighborhood
Security
- Security features: Security System, Smoke Detector(s)
Location
- Region: Gray
- Subdivision: Grayland Heights
Other
Other facts
- Listing terms: Cash,Conventional,FHA,VA Loan
Price history
| Date | Event | Price |
|---|---|---|
| 3/24/2025 | Sold | $349,000+2.7%$183/sqft |
Source: TVRMLS #9976036 | ||
| 2/16/2025 | Pending sale | $339,900$178/sqft |
Source: TVRMLS #9976036 | ||
| 2/13/2025 | Listed for sale | $339,900+54.5%$178/sqft |
Source: TVRMLS #9976036 | ||
| 10/19/2020 | Sold | $220,000-2.2%$115/sqft |
Source: TVRMLS #9909914 | ||
| 7/21/2020 | Listing removed | $225,000$118/sqft |
Source: Remax Checkmate, Inc. Realtors #9909914 | ||
Public tax history
| Year | Property taxes | Tax assessment |
|---|---|---|
| 2024 | $1,110 +9% | $64,900 +37.1% |
| 2023 | $1,018 | $47,350 |
| 2022 | $1,018 | $47,350 |
Find assessor info on the county website
Neighborhood: 37615
Nearby schools
GreatSchools rating
- 7/10Ridgeview Elementary SchoolGrades: PK-8Distance: 1.5 mi
- 6/10Daniel Boone High SchoolGrades: 9-12Distance: 2.1 mi
- 2/10Washington County Adult High SchoolGrades: 9-12Distance: 8 mi
Schools provided by the listing agent
- Elementary: Ridgeview
- Middle: Ridgeview
- High: Daniel Boone
Source: TVRMLS. This data may not be complete. We recommend contacting the local school district to confirm school assignments for this home.

Get pre-qualified for a loan
At Zillow Home Loans, we can pre-qualify you in as little as 5 minutes with no impact to your credit score.An equal housing lender. NMLS #10287.

