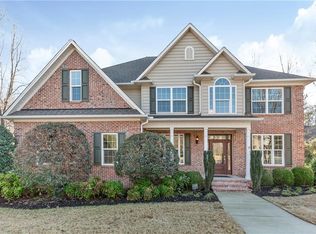Well designed and versatile floor plan in Country Walk with over 4100 squ ft. Stay warm in front of the large stacked stone fireplace in the living room with built in shelving on either side. This beautiful home has 4 bedrooms located on the main level including the master suite. The 2 or 3 bedrooms on the basement level provide flexibility for an office, workout room, or a media/music room. There is also a spacious rec room area in the basement for the family to get together and watch a movie or the Clemson games. There is a 10 x 12 storage room with shelving. One of the features that separates this home from others is the 4 car garage. You can find a two-car garage on the main level and another 2 car garage with parking on the basement level. Plenty of room for multiple vehicles, motorcycles, a shop to enjoy your hobby or even a boat. You can enjoy the quiet back yard from the screened-in porch which is found off the breakfast nook. Upgrades include: new HVAC on the main level, paint throughout the home, and refinished hardwood flooring. Country Walk is a wonderful neighborhood featuring a clubhouse with pool, basketball & tennis courts, walking trails and a playground area. There is a little something for everyone here!!
This property is off market, which means it's not currently listed for sale or rent on Zillow. This may be different from what's available on other websites or public sources.

