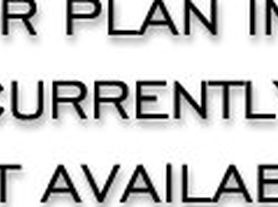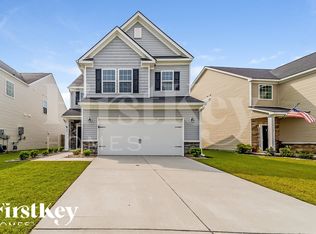Welcome to 102 Sunray Ln, a stunning 4-bedroom, 2.5-bathroom home in the desirable Shell Pointe at Cobblestone Village community. With 2174 sqft of living space, this spacious and well-designed home offers comfort and style.
The Elston floorplan is thoughtfully designed, featuring a large kitchen and a great room divided by a kitchen island, making it perfect for entertaining family and friends. The open-concept design creates a warm and inviting atmosphere for both daily living and special gatherings.
Upstairs, you'll find a versatile loft space that can be used as a home office, playroom, or additional living area. The convenience of a laundry room on the second floor adds a practical touch to your daily routine.
The primary bedroom is a true retreat, complete with a generously sized bathroom and a substantial walk-in closet, offering plenty of storage space.
Shell Pointe at Cobblestone Village is more than just a great home; it's a wonderful community. Enjoy the convenience of being situated near assigned schools, shopping destinations, local parks, and easy access to I-26 for your commuting needs.
As a resident, you'll have access to the community pool, providing a refreshing way to relax and cool off on warm summer days. Embrace the lifestyle and amenities that this favorable location has to offer.
Don't miss the opportunity to make 102 Sunray Ln your new home. Contact us today to schedule a viewing and experience all the comfort and convenience this property has to offer.
Renter is responsible for all utilities and landscape upkeep
House for rent
Accepts Zillow applications
$2,575/mo
102 Sunray Ln, Summerville, SC 29486
4beds
2,174sqft
Price may not include required fees and charges.
Single family residence
Available now
No pets
Central air
Hookups laundry
Attached garage parking
-- Heating
What's special
Home officeCommunity poolLarge kitchenVersatile loft spaceKitchen islandGreat roomOpen-concept design
- 38 days
- on Zillow |
- -- |
- -- |
Travel times
Facts & features
Interior
Bedrooms & bathrooms
- Bedrooms: 4
- Bathrooms: 3
- Full bathrooms: 2
- 1/2 bathrooms: 1
Cooling
- Central Air
Appliances
- Included: Dishwasher, WD Hookup
- Laundry: Hookups
Features
- WD Hookup, Walk In Closet
Interior area
- Total interior livable area: 2,174 sqft
Property
Parking
- Parking features: Attached
- Has attached garage: Yes
- Details: Contact manager
Features
- Exterior features: No Utilities included in rent, Walk In Closet
- Has private pool: Yes
Details
- Parcel number: 2221202140
Construction
Type & style
- Home type: SingleFamily
- Property subtype: Single Family Residence
Condition
- Year built: 2023
Community & HOA
HOA
- Amenities included: Pool
Location
- Region: Summerville
Financial & listing details
- Lease term: 1 Year
Price history
| Date | Event | Price |
|---|---|---|
| 9/25/2025 | Listed for rent | $2,575$1/sqft |
Source: Zillow Rentals | ||
| 9/11/2025 | Listing removed | $2,575$1/sqft |
Source: Zillow Rentals | ||
| 8/27/2025 | Listed for rent | $2,575+3%$1/sqft |
Source: Zillow Rentals | ||
| 10/3/2023 | Listing removed | -- |
Source: Zillow Rentals | ||
| 9/12/2023 | Listed for rent | $2,500$1/sqft |
Source: Zillow Rentals | ||

