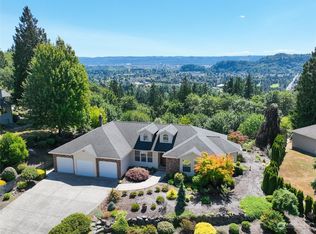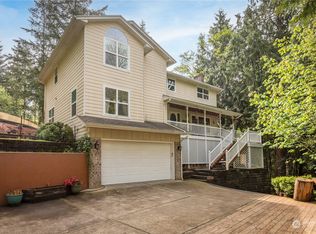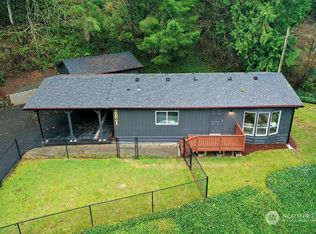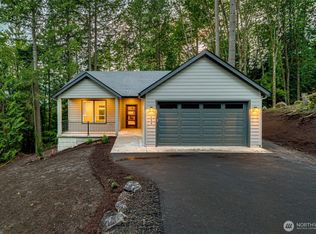Sold
Listed by:
Jeanne Frace,
Redfin
Bought with: Windermere Northwest Living
$680,000
102 Sunset Lane, Longview, WA 98632
5beds
3,936sqft
Single Family Residence
Built in 1966
0.5 Acres Lot
$697,300 Zestimate®
$173/sqft
$3,171 Estimated rent
Home value
$697,300
$614,000 - $788,000
$3,171/mo
Zestimate® history
Loading...
Owner options
Explore your selling options
What's special
HOME FOR THE HOLIDAYS - Very Spacious Classy Mid-Century Daylight Ranch style Home with separate Entry on lower level - Offering the potential for a Multi-Generational Living Setup. MANY Updates, Renovations and Improvements since 2019 over $230k. With New Remodeled Kitchen and Baths, 3 Electric Fireplaces, New Roof, New Septic System and much more. Room for Everyone! 5 true Bedrooms, 3.5 Bathrooms, Living Room, Dining Room, 2 Family Rooms and a Library too! 3-Car Garage, a Shed/Garden Shack, Lots of Deck, Patios and Yard on this .50AC Lot! PLUS MUCH MUCH MORE! Just move in and enjoy!
Zillow last checked: 8 hours ago
Listing updated: October 22, 2024 at 08:09pm
Listed by:
Jeanne Frace,
Redfin
Bought with:
Kaylie Kingsley, 21035409
Windermere Northwest Living
Source: NWMLS,MLS#: 2292149
Facts & features
Interior
Bedrooms & bathrooms
- Bedrooms: 5
- Bathrooms: 4
- Full bathrooms: 3
- 1/2 bathrooms: 1
- Main level bathrooms: 3
- Main level bedrooms: 3
Primary bedroom
- Description: Full Bath
- Level: Main
Bedroom
- Level: Main
Bedroom
- Level: Main
Bedroom
- Level: Lower
Bedroom
- Level: Lower
Bathroom full
- Level: Main
Bathroom full
- Level: Lower
Bathroom full
- Level: Main
Other
- Level: Main
Bonus room
- Description: Library
- Level: Lower
Dining room
- Level: Main
Family room
- Description: Fireplace
- Level: Main
Great room
- Description: Fireplace and Wet-Bar
- Level: Lower
Kitchen with eating space
- Level: Main
Living room
- Description: Fireplace
- Level: Main
Utility room
- Level: Lower
Heating
- Fireplace(s), Heat Pump
Cooling
- Heat Pump
Appliances
- Included: Dishwasher(s), Dryer(s), Disposal, Microwave(s), Refrigerator(s), Stove(s)/Range(s), Washer(s), Garbage Disposal, Water Heater: Electric
Features
- Bath Off Primary, Ceiling Fan(s), Dining Room
- Flooring: Ceramic Tile, Hardwood, Laminate, Carpet
- Doors: French Doors
- Windows: Double Pane/Storm Window, Skylight(s)
- Basement: Daylight,Finished
- Number of fireplaces: 3
- Fireplace features: Electric, Lower Level: 1, Main Level: 2, Fireplace
Interior area
- Total structure area: 3,936
- Total interior livable area: 3,936 sqft
Property
Parking
- Total spaces: 3
- Parking features: Driveway, Attached Garage
- Attached garage spaces: 3
Features
- Levels: Two
- Stories: 2
- Patio & porch: Bath Off Primary, Ceiling Fan(s), Ceramic Tile, Double Pane/Storm Window, Dining Room, Fireplace, Fireplace (Primary Bedroom), French Doors, Hardwood, Laminate, Security System, Skylight(s), Wall to Wall Carpet, Water Heater
Lot
- Size: 0.50 Acres
- Features: Corner Lot, Cul-De-Sac, Deck, Fenced-Fully, Outbuildings, Patio
Details
- Parcel number: W11823001
- Zoning description: UR0,Jurisdiction: County
- Special conditions: Standard
Construction
Type & style
- Home type: SingleFamily
- Property subtype: Single Family Residence
Materials
- Wood Products
- Foundation: Poured Concrete
- Roof: Composition
Condition
- Year built: 1966
- Major remodel year: 1966
Utilities & green energy
- Sewer: Septic Tank
- Water: Private
Community & neighborhood
Security
- Security features: Security System
Location
- Region: Longview
- Subdivision: Longview
Other
Other facts
- Listing terms: Cash Out,Conventional,VA Loan
- Cumulative days on market: 217 days
Price history
| Date | Event | Price |
|---|---|---|
| 10/22/2024 | Sold | $680,000+0.3%$173/sqft |
Source: | ||
| 9/24/2024 | Pending sale | $678,000$172/sqft |
Source: | ||
| 9/20/2024 | Listed for sale | $678,000+41.3%$172/sqft |
Source: | ||
| 11/25/2019 | Sold | $480,000+0%$122/sqft |
Source: | ||
| 10/28/2019 | Pending sale | $479,900$122/sqft |
Source: Realty ONE Group Pacifica #19382626 | ||
Public tax history
| Year | Property taxes | Tax assessment |
|---|---|---|
| 2024 | $5,967 +4.3% | $645,090 +3.5% |
| 2023 | $5,722 +3% | $623,250 -8.4% |
| 2022 | $5,558 | $680,600 +24.8% |
Find assessor info on the county website
Neighborhood: 98632
Nearby schools
GreatSchools rating
- 8/10Columbia Valley Garden Elementary SchoolGrades: K-5Distance: 1.8 mi
- 5/10Cascade Middle SchoolGrades: 6-8Distance: 2.2 mi
- 5/10Mark Morris High SchoolGrades: 9-12Distance: 3 mi
Schools provided by the listing agent
- Elementary: Columbia Vly Garden
- Middle: Cascade Mid
- High: Mark Morris High
Source: NWMLS. This data may not be complete. We recommend contacting the local school district to confirm school assignments for this home.

Get pre-qualified for a loan
At Zillow Home Loans, we can pre-qualify you in as little as 5 minutes with no impact to your credit score.An equal housing lender. NMLS #10287.
Sell for more on Zillow
Get a free Zillow Showcase℠ listing and you could sell for .
$697,300
2% more+ $13,946
With Zillow Showcase(estimated)
$711,246


