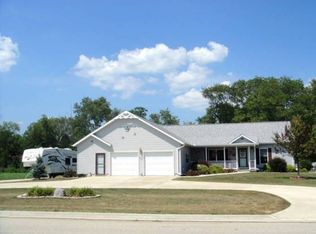Closed
$360,000
102 Sunset Ln, Prophetstown, IL 61277
3beds
1,872sqft
Single Family Residence
Built in 2023
0.51 Acres Lot
$404,800 Zestimate®
$192/sqft
$-- Estimated rent
Home value
$404,800
$316,000 - $522,000
Not available
Zestimate® history
Loading...
Owner options
Explore your selling options
What's special
RARE FIND NEW CONSTRUCTION Beautiful maple floors throughout; master bedroom has a walk in closet and a private bathroom with a custom tiled shower. John Martin custom soft close cabinets in kitchen, master bathroom, and laundry room. The kitchen features a large island, natural stone countertops, and a walk-in pantry. The ready to finish basement includes a storm shelter and has been plumbed for a third full bath. Full house generator. Too many features to mention, see attached for more.
Zillow last checked: 8 hours ago
Listing updated: October 04, 2024 at 02:13pm
Listing courtesy of:
Barbara Kophamer 815-441-4909,
RE/MAX Sauk Valley
Bought with:
Cindy Ottens
Mel Foster CO-Clinton
Source: MRED as distributed by MLS GRID,MLS#: 12139238
Facts & features
Interior
Bedrooms & bathrooms
- Bedrooms: 3
- Bathrooms: 2
- Full bathrooms: 2
Primary bedroom
- Features: Flooring (Hardwood), Bathroom (Full)
- Level: Main
- Area: 256 Square Feet
- Dimensions: 16X16
Bedroom 2
- Features: Flooring (Hardwood)
- Level: Main
- Area: 121 Square Feet
- Dimensions: 11X11
Bedroom 3
- Features: Flooring (Hardwood)
- Level: Main
- Area: 110 Square Feet
- Dimensions: 10X11
Dining room
- Features: Flooring (Hardwood)
- Level: Main
- Area: 180 Square Feet
- Dimensions: 10X18
Kitchen
- Features: Kitchen (Island, Pantry-Walk-in), Flooring (Hardwood)
- Level: Main
- Area: 180 Square Feet
- Dimensions: 18X10
Laundry
- Features: Flooring (Hardwood)
- Level: Main
- Area: 56 Square Feet
- Dimensions: 7X8
Living room
- Features: Flooring (Hardwood)
- Level: Main
- Area: 216 Square Feet
- Dimensions: 12X18
Heating
- Natural Gas, Solar, Forced Air
Cooling
- Central Air
Appliances
- Included: Range, Microwave, Dishwasher, Refrigerator, Washer, Dryer, Disposal, Water Softener
- Laundry: Main Level, Sink
Features
- 1st Floor Bedroom, 1st Floor Full Bath, Walk-In Closet(s), Open Floorplan, Dining Combo
- Flooring: Hardwood, Wood
- Windows: Window Treatments, Drapes
- Basement: Unfinished,Egress Window,8 ft + pour,Full
Interior area
- Total structure area: 4,104
- Total interior livable area: 1,872 sqft
Property
Parking
- Total spaces: 3.5
- Parking features: Concrete, Garage Door Opener, Heated Garage, On Site, Garage Owned, Attached, Garage
- Attached garage spaces: 3.5
- Has uncovered spaces: Yes
Accessibility
- Accessibility features: No Disability Access
Features
- Stories: 1
- Patio & porch: Porch
Lot
- Size: 0.51 Acres
- Dimensions: 93X162X220X112X64
- Features: Cul-De-Sac, Level
Details
- Parcel number: 21052510100000
- Special conditions: None
- Other equipment: Water-Softener Owned, Ceiling Fan(s), Sump Pump, Radon Mitigation System, Generator
Construction
Type & style
- Home type: SingleFamily
- Architectural style: Ranch
- Property subtype: Single Family Residence
Materials
- Vinyl Siding
- Foundation: Concrete Perimeter
- Roof: Asphalt
Condition
- New construction: No
- Year built: 2023
Utilities & green energy
- Sewer: Public Sewer
- Water: Public
Green energy
- Energy generation: Solar
Community & neighborhood
Security
- Security features: Carbon Monoxide Detector(s)
Community
- Community features: Park, Curbs, Street Paved
Location
- Region: Prophetstown
Other
Other facts
- Listing terms: VA
- Ownership: Fee Simple
Price history
| Date | Event | Price |
|---|---|---|
| 10/4/2024 | Sold | $360,000+2.9%$192/sqft |
Source: | ||
| 9/16/2024 | Pending sale | $350,000$187/sqft |
Source: | ||
| 8/21/2024 | Contingent | $350,000$187/sqft |
Source: | ||
| 8/15/2024 | Listed for sale | $350,000$187/sqft |
Source: | ||
Public tax history
Tax history is unavailable.
Neighborhood: 61277
Nearby schools
GreatSchools rating
- 5/10Prophetstown Elementary SchoolGrades: PK-3Distance: 0.7 mi
- 9/10Tampico Middle SchoolGrades: 6-8Distance: 0.9 mi
- 4/10Prophetstown High SchoolGrades: 9-12Distance: 0.9 mi
Schools provided by the listing agent
- District: 3
Source: MRED as distributed by MLS GRID. This data may not be complete. We recommend contacting the local school district to confirm school assignments for this home.

Get pre-qualified for a loan
At Zillow Home Loans, we can pre-qualify you in as little as 5 minutes with no impact to your credit score.An equal housing lender. NMLS #10287.
