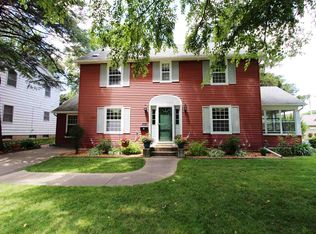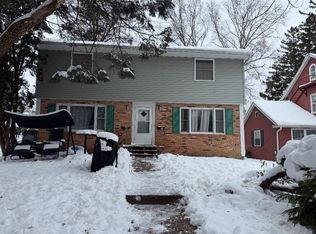Beautiful Is An Understatement! This Spacious Character Filled Home Is Loaded With Charm. Decorated To Perfection. Four Bedroom Home With Possibility Of A Mother In Law Suite Complete With Its Own Area For A Small Kitchen Or Main Floor Laundry. Main Floor Features Half Bath Off Of The Kitchen And Full Bath Off Of Main Floor Bedroom. Wood Burning Fireplace In Living Room With Access To Screened Porch. Spacious Dining Room With Built Ins. Wood Floors Throughout Main Floor. The Upstairs Has Three Bedrooms And Full Bath With Access To Awesome Attic/Bonus Room Filled With Storage. All Of The Wood Floors Upstairs Have Been Recently Refinished And Are Beautiful! Double Detached Garage With Cute Patio Area In Back Yard. The Home Sits On The Corner Directly Across From The Elementary School. All Appliances To Remain. Don't Miss Out On This Awesome Home!!
This property is off market, which means it's not currently listed for sale or rent on Zillow. This may be different from what's available on other websites or public sources.

