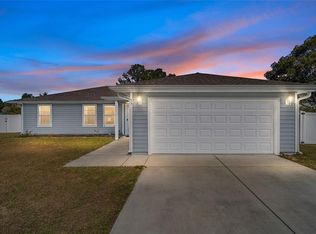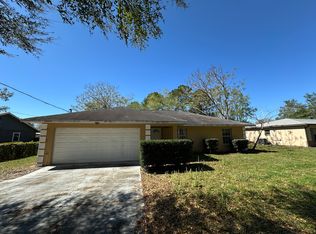Sold for $238,000 on 01/12/24
$238,000
102 Teak Loop, Ocala, FL 34472
3beds
1,421sqft
Single Family Residence
Built in 2003
0.28 Acres Lot
$249,200 Zestimate®
$167/sqft
$1,640 Estimated rent
Home value
$249,200
$237,000 - $262,000
$1,640/mo
Zestimate® history
Loading...
Owner options
Explore your selling options
What's special
Beautiful 3/2/2 Block/Stucco home in Porter Shores. New Roof in 2023. New carpet 2023. Welcoming foyer opens up to large living room with cathedral ceiling and architectural shelving and upgraded ceiling fans and light fixtures. Spacious kitchen, with pantry and eat-in breakfast area. Formal dining room. Master bedroom has tray ceilings and an impressive walk-in closet. Master bathroom has walk-in shower. Inside laundry . French doors lead to extra large screened in back porch, chain link fenced backyard, with workshop/shed, for extra storage. Home has an absolutely beautiful sycamore tree in the front yard with curb appeal plus. Walking distance to Cross Florida Greenway Trails. Home is ready for immediate occupancy and can be yours for the HOLIDAYS!
Zillow last checked: 8 hours ago
Listing updated: February 26, 2024 at 10:30am
Listing Provided by:
Helen McNeill 352-732-8350,
COLDWELL BANKER ELLISON REALTY O 352-732-8350,
Mary Anthony 352-427-9223,
COLDWELL BANKER ELLISON REALTY O
Bought with:
Madison Allen, 3346047
HOMERUN REALTY
Source: Stellar MLS,MLS#: OM667089 Originating MLS: Ocala - Marion
Originating MLS: Ocala - Marion

Facts & features
Interior
Bedrooms & bathrooms
- Bedrooms: 3
- Bathrooms: 2
- Full bathrooms: 2
Primary bedroom
- Features: Walk-In Closet(s)
- Level: First
- Dimensions: 11.79x17.48
Bedroom 2
- Features: Built-in Closet
- Level: First
- Dimensions: 10.25x10.94
Bedroom 3
- Features: Built-in Closet
- Level: First
- Dimensions: 10.23x10.77
Dining room
- Level: First
- Dimensions: 10.27x14.37
Kitchen
- Level: First
- Dimensions: 9.27x14.89
Living room
- Level: First
- Dimensions: 13.56x18.86
Utility room
- Level: First
- Dimensions: 6.13x8.24
Heating
- Heat Pump
Cooling
- Central Air
Appliances
- Included: Dishwasher, Microwave, Range, Refrigerator
- Laundry: Inside
Features
- Cathedral Ceiling(s), Ceiling Fan(s), Eating Space In Kitchen, Kitchen/Family Room Combo, Split Bedroom, Thermostat, Tray Ceiling(s), Walk-In Closet(s)
- Flooring: Carpet, Tile, Vinyl
- Doors: French Doors
- Windows: Blinds, Window Treatments
- Has fireplace: No
Interior area
- Total structure area: 2,120
- Total interior livable area: 1,421 sqft
Property
Parking
- Total spaces: 2
- Parking features: Garage - Attached
- Attached garage spaces: 2
Features
- Levels: One
- Stories: 1
- Patio & porch: Covered, Porch, Screened
- Exterior features: Rain Gutters
- Fencing: Fenced
Lot
- Size: 0.28 Acres
- Dimensions: 91 x 133
- Features: In County
- Residential vegetation: Mature Landscaping
Details
- Additional structures: Shed(s)
- Parcel number: 9023048012
- Zoning: R1
- Special conditions: None
Construction
Type & style
- Home type: SingleFamily
- Property subtype: Single Family Residence
Materials
- Block, Stucco
- Foundation: Slab
- Roof: Shingle
Condition
- New construction: No
- Year built: 2003
Utilities & green energy
- Sewer: Septic Tank
- Water: Well
- Utilities for property: Electricity Connected
Community & neighborhood
Location
- Region: Ocala
- Subdivision: SILVER SPGS SHORES UN 23
HOA & financial
HOA
- Has HOA: No
Other fees
- Pet fee: $0 monthly
Other financial information
- Total actual rent: 0
Other
Other facts
- Listing terms: Cash,Conventional,FHA,VA Loan
- Ownership: Fee Simple
- Road surface type: Paved
Price history
| Date | Event | Price |
|---|---|---|
| 1/12/2024 | Sold | $238,000-4.4%$167/sqft |
Source: | ||
| 12/28/2023 | Pending sale | $249,000$175/sqft |
Source: | ||
| 12/11/2023 | Listed for sale | $249,000$175/sqft |
Source: | ||
| 11/10/2023 | Pending sale | $249,000$175/sqft |
Source: | ||
| 11/10/2023 | Listed for sale | $249,000$175/sqft |
Source: | ||
Public tax history
| Year | Property taxes | Tax assessment |
|---|---|---|
| 2024 | $3,397 +4.2% | -- |
| 2023 | $3,259 +11.5% | $161,504 +10% |
| 2022 | $2,922 +9.6% | $146,822 +10% |
Find assessor info on the county website
Neighborhood: 34472
Nearby schools
GreatSchools rating
- 7/10Maplewood Elementary SchoolGrades: PK-5Distance: 1.2 mi
- 2/10Fort King Middle SchoolGrades: 6-8Distance: 4.4 mi
- 5/10Forest High SchoolGrades: 9-12Distance: 2 mi
Get a cash offer in 3 minutes
Find out how much your home could sell for in as little as 3 minutes with a no-obligation cash offer.
Estimated market value
$249,200
Get a cash offer in 3 minutes
Find out how much your home could sell for in as little as 3 minutes with a no-obligation cash offer.
Estimated market value
$249,200

