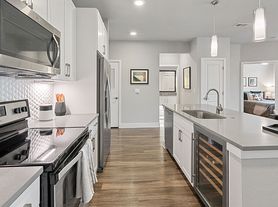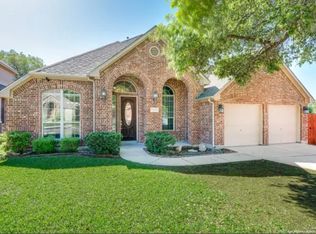Beautiful and modern, San Antonio Build green certified townhome with 4 bed, 3.5 bath. Open floor plan great for entertaining, larger sized backyard for pets. Kitchen features sleek Silestone countertops, breakfast bar, 42" soft close cabinetry by Parrish, Kitchen Aid appliances with gas range. Energy features include- Rinnai tankless water heater, spray foam insulation in attic and exterior walls, LED lighting, NEST and 16 SEER HVAC. 2 car garage plus 1 covered parking spot.
600 credit score or higher, 3x rent in monthly gross income or higher, maximum 2 pets between 0-25 lbs Furniture and workout equipment in photos will be removed and does not convey with lease.
Townhouse for rent
$2,995/mo
102 Tendick St #801, San Antonio, TX 78256
4beds
2,335sqft
Price may not include required fees and charges.
Townhouse
Available now
Cats, dogs OK
Air conditioner, ceiling fan
In unit laundry
Garage parking
-- Heating
What's special
Sleek silestone countertopsOpen floor planLarger sized backyardBreakfast bar
- 28 days |
- -- |
- -- |
Travel times
Looking to buy when your lease ends?
Consider a first-time homebuyer savings account designed to grow your down payment with up to a 6% match & a competitive APY.
Facts & features
Interior
Bedrooms & bathrooms
- Bedrooms: 4
- Bathrooms: 4
- Full bathrooms: 3
- 1/2 bathrooms: 1
Cooling
- Air Conditioner, Ceiling Fan
Appliances
- Included: Dishwasher, Disposal, Dryer, Range, Refrigerator, Washer
- Laundry: In Unit
Features
- Ceiling Fan(s), Individual Climate Control, Walk-In Closet(s)
- Flooring: Hardwood, Linoleum/Vinyl
- Windows: Window Coverings
Interior area
- Total interior livable area: 2,335 sqft
Property
Parking
- Parking features: Carport, Covered, Garage
- Has garage: Yes
- Has carport: Yes
- Details: Contact manager
Features
- Patio & porch: Patio
- Exterior features: Courtyard, Pet friendly
Details
- Parcel number: 1339769
Construction
Type & style
- Home type: Townhouse
- Property subtype: Townhouse
Utilities & green energy
- Utilities for property: Cable Available
Building
Management
- Pets allowed: Yes
Community & HOA
Community
- Security: Gated Community, Security System
Location
- Region: San Antonio
Financial & listing details
- Lease term: Contact For Details
Price history
| Date | Event | Price |
|---|---|---|
| 10/2/2025 | Listed for rent | $2,995$1/sqft |
Source: Zillow Rentals | ||

