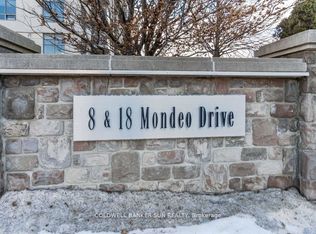RECENTLY RENOVATED FROM TOP TO BOTTOM. 3 BEDROOMS AND 2 FULL WASHROOMS WITH A 3-PC ENSUITE. NEW CUSTOM BUILT MODERN KITCHEN AND BATHS. STAINLESS STEEL APPLIANCES. CARPET FREE HOME. HARDWOOD STAIRS. GREAT FAMILY NEIGHBOURHOOD WITH TREE LINED STREET. CLOSE TO TOP RANKING SCHOOLS, TRANSIT, HWY 401 AND MINUTES TO SCARBOROUGH TOWNCENTRE. 2 PARKING SPOTS IN TANDEM WITHIN GARAGE AND DRIVEWAY. ALL UPDATED STAINLESS STEEL APPLIANCES, SPACIOUS CONCRETE SEATING IN FRONT OF ENTRANCE OVERLOOKING THE FRONT YARD. HARDWOOD/CERAMIC/LAMINATE FLOORING. POTLIGHTS. CUSTOM BUILT KITCHEN AND BATHS. TENANT PAYS 60% UTILITIES. SHOWINGS WITH 24 HOURS NOTICE PREFERRED. AVAILABLE FROM SEPEMBER 1ST.
IDX information is provided exclusively for consumers' personal, non-commercial use, that it may not be used for any purpose other than to identify prospective properties consumers may be interested in purchasing, and that data is deemed reliable but is not guaranteed accurate by the MLS .
House for rent
C$3,400/mo
102 Terryhill Cres, Toronto, ON M1S 3R8
3beds
Price may not include required fees and charges.
Singlefamily
Available now
-- Pets
Central air
Ensuite laundry
2 Parking spaces parking
Natural gas, forced air
What's special
Custom built modern kitchenStainless steel appliancesHardwood stairsTree lined streetUpdated stainless steel appliancesOverlooking the front yard
- 7 days
- on Zillow |
- -- |
- -- |
Travel times
Add up to $600/yr to your down payment
Consider a first-time homebuyer savings account designed to grow your down payment with up to a 6% match & 4.15% APY.
Facts & features
Interior
Bedrooms & bathrooms
- Bedrooms: 3
- Bathrooms: 2
- Full bathrooms: 2
Heating
- Natural Gas, Forced Air
Cooling
- Central Air
Appliances
- Laundry: Ensuite
Property
Parking
- Total spaces: 2
- Parking features: Private
- Details: Contact manager
Features
- Exterior features: Contact manager
Construction
Type & style
- Home type: SingleFamily
- Property subtype: SingleFamily
Community & HOA
Location
- Region: Toronto
Financial & listing details
- Lease term: Contact For Details
Price history
Price history is unavailable.
![[object Object]](https://photos.zillowstatic.com/fp/bdc3464430096d5fc7b6219b5b57918b-p_i.jpg)
