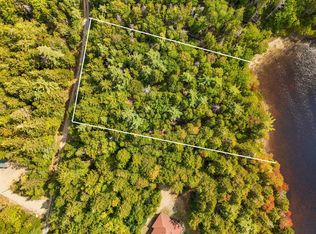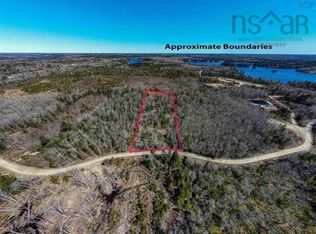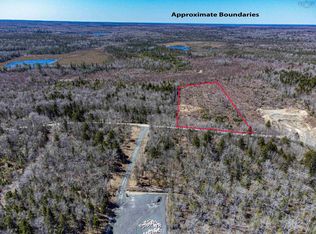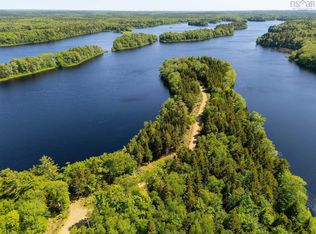Discover lakeside living at 102 Third Lake Point Road, a charming 3-bedroom, 1-bath home with over 155 feet of frontage on the serene waters of Hunter Lake. Nestled among mature trees, this property offers privacy, natural beauty, and a peaceful retreat just steps from the shoreline. A spacious deck extends from the home, providing a perfect vantage point to take in stunning lake views, entertain guests, or enjoy quiet mornings surrounded by nature. Inside, the home offers comfortable living with a functional layout and plenty of natural light. The large unfinished basement adds exciting potential, whether you envision a recreation room, workshop, or additional living space tailored to your needs. Hunter Lake is ideal for kayaking, swimming, or simply relaxing by the water's edge, making this property a haven for outdoor enthusiasts and those seeking tranquility. With its combination of lakeside frontage, mature landscaping, and room to grow, this is a rare opportunity to own a piece of Nova Scotia's natural beauty.
This property is off market, which means it's not currently listed for sale or rent on Zillow. This may be different from what's available on other websites or public sources.



