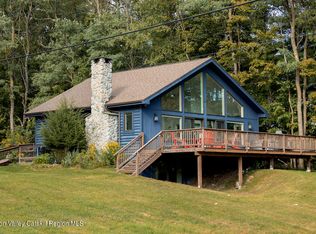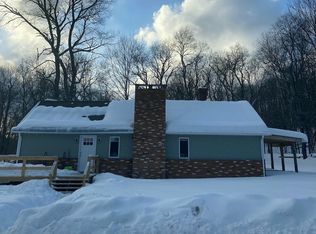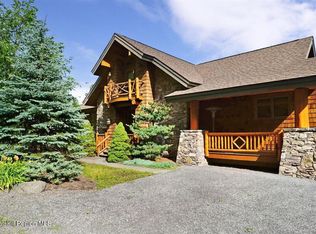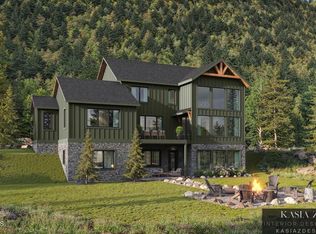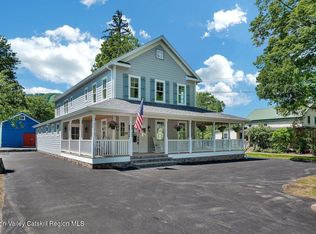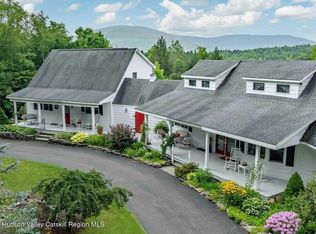Custom Log Cabin with Modern Finishes, The Feel of a New Build, and Stunning Mountain Views- Nestled on nearly 2 acres, this breathtaking custom log cabin combines luxury, charm, and nature. Built with meticulous attention to detail, the home shows as if it is new construction, exuding a fresh and pristine feel throughout, making it indistinguishable from a brand-new build. With 5 bedrooms, 3.5 bathrooms, and a versatile accessory apartment above a heated 2-car garage, this home offers space, comfort, and endless possibilities. Overlooking Windham Mountain ski slopes, with views from almost every inch of the home, it's perfect for relaxation, gatherings, or as a premium rental investment. The open floorplan features gleaming wood floors and a wall of floor-to-ceiling windows that flood the home with natural light. The living room boasts soaring vaulted ceilings, a cozy wood-burning stove, and seamless access to an expansive wraparound deck, perfect for indoor-outdoor living. The chef's kitchen includes a farm sink, granite countertops, stainless steel appliances featuring a Thor range/oven and modern light fixtures, flowing into a welcoming dining area.The first-floor primary suite is a private retreat tucked behind barn doors, with a luxurious spa-like bathroom including a tiled walk-in shower, a soaking tub, a walk-in closet, and private deck access to a hot tub. Upstairs, the home offers three additional bedrooms, a bathroom, and a loft currently used as a game room but could also serve as the perfect home office. A laundry/mudroom connects the garage and main house. Above the oversized garage, the chic studio apartment features vaulted ceilings, wood floors, cable railing, stainless steel appliances, and a custom bathroom with a soaking tub perfect for guests or as a rental income opportunity with its own private entrance. Outside, relax in the hot tub on the deck while enjoying the incredible mountain views. The property includes a half-moon driveway, covered front porch, and a spacious basement that has been set up with the intention of future completion. Located 2.5 hours from NYC and 5 minutes from Windham Ski Resort, this meticulously crafted log cabin is move-in ready. Whether as a private retreat, vacation home, or investment property, this stunning home offers serenity, beauty, incredible potential. Schedule a private viewing today! A 3D Walkthrough Tour is available in the digital Lookbook or by request from the listing agent.
Active
$1,699,000
102 Thunderbird Terrace, Windham, NY 12496
5beds
4,312sqft
Multi Family
Built in 2015
-- sqft lot
$1,548,600 Zestimate®
$394/sqft
$-- HOA
What's special
Custom log cabinModern light fixturesChic studio apartmentModern finishesWall of floor-to-ceiling windowsNatural lightHome office
- 215 days |
- 319 |
- 16 |
Zillow last checked: 8 hours ago
Listing updated: October 23, 2025 at 11:03am
Listing by:
Coldwell Banker Village GreenW 518-734-4200,
Regina Tortorella 914-466-0329,
Aaron Perer,
Coldwell Banker Village GreenW
Source: HVCRMLS,MLS#: 156747
Tour with a local agent
Facts & features
Interior
Bedrooms & bathrooms
- Bedrooms: 5
- Bathrooms: 4
- Full bathrooms: 3
- 1/2 bathrooms: 1
Bedroom
- Level: Second
Bedroom
- Level: Second
Bedroom
- Level: Second
Bedroom
- Level: First
Bathroom
- Level: Second
Bathroom
- Level: First
Dining room
- Level: First
Kitchen
- Level: First
Living room
- Level: First
Other
- Level: Second
Other
- Level: First
Heating
- Baseboard, Radiant
Appliances
- Included: Other, Water Heater, Washer, Refrigerator, Range, Microwave, Dryer, Dishwasher
- Laundry: Inside, Laundry Room
Features
- Breakfast Bar, Ceiling Fan(s), Chandelier, Entrance Foyer, Granite Counters, High Ceilings, High Speed Internet, Hot Tub, In-Law Floorplan, Kitchen Island, Open Floorplan, Pantry, Primary Downstairs, Recessed Lighting, Recreation Room, Soaking Tub, Storage, Vaulted Ceiling(s), Walk-In Closet(s)
- Flooring: Tile, Wood
- Doors: Sliding Doors
- Basement: Full
Interior area
- Total structure area: 4,312
- Total interior livable area: 4,312 sqft
- Finished area above ground: 4,312
- Finished area below ground: 0
Video & virtual tour
Property
Parking
- Total spaces: 2
- Parking features: Attached Carport, Private, Off Street, Driveway, Covered, Additional Parking
- Attached garage spaces: 2
- Has carport: Yes
- Has uncovered spaces: Yes
Features
- Levels: Tri-Level
- Patio & porch: Deck, Porch
- Exterior features: Private Yard
- Has view: Yes
- View description: Mountain(s), Rural, Trees/Woods, Other
Lot
- Size: 1.8 Acres
- Features: Secluded
Details
- Parcel number: 78.00639
- Zoning: 01
Construction
Type & style
- Home type: MultiFamily
- Architectural style: Log
- Property subtype: Multi Family
Materials
- Log, Stone, Wood Siding, Other
- Foundation: Concrete Perimeter
- Roof: Asphalt,Shingle
Condition
- New construction: No
- Year built: 2015
Utilities & green energy
- Electric: 200+ Amp Service
- Sewer: Public Sewer
- Water: Well
Community & HOA
HOA
- Has HOA: No
Location
- Region: Windham
Financial & listing details
- Price per square foot: $394/sqft
- Tax assessed value: $256,900
- Date on market: 4/18/2025
- Road surface type: Asphalt, Paved
Estimated market value
$1,548,600
$1.46M - $1.63M
$3,996/mo
Price history
Price history
| Date | Event | Price |
|---|---|---|
| 4/18/2025 | Listed for sale | $1,699,000+1377.4%$394/sqft |
Source: | ||
| 7/2/2015 | Sold | $115,000$27/sqft |
Source: Public Record Report a problem | ||
Public tax history
Public tax history
| Year | Property taxes | Tax assessment |
|---|---|---|
| 2024 | -- | $256,900 |
| 2023 | -- | $256,900 |
| 2022 | -- | $256,900 |
Find assessor info on the county website
BuyAbility℠ payment
Estimated monthly payment
Boost your down payment with 6% savings match
Earn up to a 6% match & get a competitive APY with a *. Zillow has partnered with to help get you home faster.
Learn more*Terms apply. Match provided by Foyer. Account offered by Pacific West Bank, Member FDIC.Climate risks
Neighborhood: 12496
Nearby schools
GreatSchools rating
- 6/10Windham Ashland Central SchoolGrades: PK-12Distance: 0.1 mi
- Loading
- Loading
