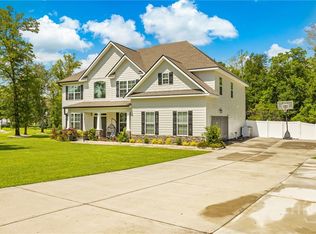Sold for $494,900 on 02/18/25
$494,900
102 Timber Trail Circle, Guyton, GA 31312
4beds
2,964sqft
Single Family Residence
Built in 2021
1 Acres Lot
$490,600 Zestimate®
$167/sqft
$2,963 Estimated rent
Home value
$490,600
$437,000 - $549,000
$2,963/mo
Zestimate® history
Loading...
Owner options
Explore your selling options
What's special
The #1 complaint about new subdivisions? The houses are packed too close together. Sure, new developments boast beautiful homes, sidewalks, and streetlights, making them great places to live. But seriously—those lots are TINY! Imagine this: a new home in a fantastic neighborhood on a 1-acre lot. Yes, you read that right: 43,734 square feet for you! Plenty of elbow room? Let’s go! Want a pool? RV storage? Tennis, anyone? You’ve got the room to do it all! Built-in 2021 with tons of upgrades, this home is practically brand new—what we in the biz call move-in ready! Five HUGE bedrooms, including one downstairs, master on the 2nd, and three full bathrooms. Everybody gets a bedroom! A perfect floor plan, with great space makes it feel like a 5,000-square-foot home. Great room opens up into the kitchen/dining area. All sitting on a quiet cul-de-sac, just a half-mile away from the park, with a private cut to Marlow Elementary School! 18 minutes to the Hyundai plant, all in a gated community.
Zillow last checked: 8 hours ago
Listing updated: February 24, 2025 at 07:54am
Listed by:
Ed Yannett 912-844-9000,
Epique Realty
Bought with:
Chandie W. Hupman, 268856
Keller Williams Coastal Area P
Jay Mills, 368561
Keller Williams Coastal Area P
Source: Hive MLS,MLS#: 323929 Originating MLS: Savannah Multi-List Corporation
Originating MLS: Savannah Multi-List Corporation
Facts & features
Interior
Bedrooms & bathrooms
- Bedrooms: 4
- Bathrooms: 3
- Full bathrooms: 3
Heating
- Central, Electric
Cooling
- Central Air, Electric
Appliances
- Included: Some Electric Appliances, Dishwasher, Electric Water Heater, Disposal, Microwave, Oven, Range, Dryer, Refrigerator, Washer
- Laundry: Laundry Room, Washer Hookup, Dryer Hookup
Features
- Attic, Breakfast Area, Ceiling Fan(s), Cathedral Ceiling(s), Double Vanity, Entrance Foyer, Gourmet Kitchen, Garden Tub/Roman Tub, High Ceilings, Kitchen Island, Primary Suite, Other, Pull Down Attic Stairs, See Remarks, Separate Shower, Upper Level Primary, Vaulted Ceiling(s), Fireplace
- Windows: Double Pane Windows
- Basement: None
- Number of fireplaces: 1
- Fireplace features: Electric, Great Room
- Common walls with other units/homes: No Common Walls
Interior area
- Total interior livable area: 2,964 sqft
Property
Parking
- Total spaces: 2
- Parking features: Attached, RV Access/Parking
- Garage spaces: 2
Features
- Levels: Two
- Stories: 2
- Patio & porch: Patio, Front Porch, Porch, Screened
- Fencing: Vinyl,Privacy
- Has view: Yes
- View description: Trees/Woods
Lot
- Size: 1 Acres
- Dimensions: 100 x 441
- Features: Cul-De-Sac
Details
- Parcel number: 0327A00000118000
- Zoning: R-1
- Zoning description: Single Family
- Special conditions: Standard
Construction
Type & style
- Home type: SingleFamily
- Architectural style: Traditional
- Property subtype: Single Family Residence
Materials
- Brick
- Foundation: Slab
- Roof: Asphalt,Ridge Vents
Condition
- New construction: No
- Year built: 2021
Utilities & green energy
- Electric: 220 Volts
- Sewer: Public Sewer
- Water: Public
- Utilities for property: Cable Available, Underground Utilities
Green energy
- Green verification: ENERGY STAR Certified Homes
- Energy efficient items: Windows
Community & neighborhood
Security
- Security features: Security System
Community
- Community features: Playground
Location
- Region: Guyton
HOA & financial
HOA
- Has HOA: Yes
- HOA fee: $1,200 annually
- Association name: Cover Bridge
- Association phone: 912-330-8937
Other
Other facts
- Listing agreement: Exclusive Right To Sell
- Listing terms: ARM,Cash,Conventional,1031 Exchange,FHA,USDA Loan,VA Loan
- Road surface type: Asphalt
Price history
| Date | Event | Price |
|---|---|---|
| 2/18/2025 | Sold | $494,900+2.1%$167/sqft |
Source: | ||
| 1/2/2025 | Listed for sale | $484,900-0.8%$164/sqft |
Source: | ||
| 11/16/2024 | Listing removed | $489,000$165/sqft |
Source: | ||
| 11/7/2024 | Price change | $489,000-7.6%$165/sqft |
Source: | ||
| 10/7/2024 | Pending sale | $529,000$178/sqft |
Source: | ||
Public tax history
| Year | Property taxes | Tax assessment |
|---|---|---|
| 2024 | $1,882 +4.6% | $194,146 +19.7% |
| 2023 | $1,800 -61.2% | $162,236 +8.3% |
| 2022 | $4,637 -0.3% | $149,836 +0.5% |
Find assessor info on the county website
Neighborhood: 31312
Nearby schools
GreatSchools rating
- 8/10Marlow Elementary SchoolGrades: PK-5Distance: 0.4 mi
- 7/10South Effingham Middle SchoolGrades: 6-8Distance: 1.8 mi
- 8/10South Effingham High SchoolGrades: 9-12Distance: 2 mi
Schools provided by the listing agent
- Elementary: Marlow
- Middle: South Effingham
- High: South Effingham
Source: Hive MLS. This data may not be complete. We recommend contacting the local school district to confirm school assignments for this home.

Get pre-qualified for a loan
At Zillow Home Loans, we can pre-qualify you in as little as 5 minutes with no impact to your credit score.An equal housing lender. NMLS #10287.
Sell for more on Zillow
Get a free Zillow Showcase℠ listing and you could sell for .
$490,600
2% more+ $9,812
With Zillow Showcase(estimated)
$500,412