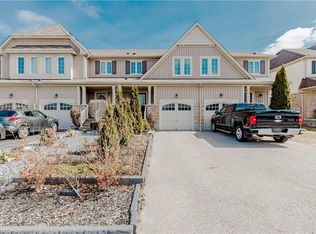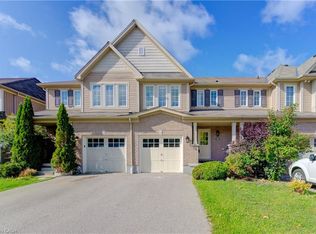Sold for $726,000 on 10/15/25
C$726,000
102 Trowbridge St, Woolwich, ON N0B 1M0
3beds
1,795sqft
Row/Townhouse, Residential
Built in 2011
-- sqft lot
$-- Zestimate®
C$404/sqft
$-- Estimated rent
Home value
Not available
Estimated sales range
Not available
Not available
Loading...
Owner options
Explore your selling options
What's special
Prepare to fall in love with this spectacular 3 bed, 3 bath end unit townhome in welcoming Breslau! Perfectly located in a wonderful family-friendly subdivision, this freehold home (no fees!) has everything you’ve been searching for. The open concept main floor welcomes you with a large foyer, a bright central living room, an upgraded chef’s kitchen with quartz countertops, stainless steel appliances, and a dinette with patio door walkout to the impressive deck. There is also a 2 pc bath and a versatile main floor office or guest room. Upstairs, you’ll discover 3 spacious bedrooms, including the huge primary with walk-in closet and private 4 pc ensuite. There is another 4pc hallway bath as well for bedrooms 2 and 3 to use. Check out the super cool garage, with non-slip epoxy floor, slat wall, and workspace with built-in cupboards. Amazing location close by the school, walking trails, parks, and green space, with easy access to Highway 401, Kitchener, Waterloo, and Guelph. Available now with offers reviewed on a first-come first-served basis. Call your realtor today to book a private showing before it’s gone.
Zillow last checked: 8 hours ago
Listing updated: October 14, 2025 at 09:44pm
Listed by:
Dave Maund, Broker,
RE/MAX SOLID GOLD REALTY (II) LTD.
Source: ITSO,MLS®#: 40761525Originating MLS®#: Cornerstone Association of REALTORS®
Facts & features
Interior
Bedrooms & bathrooms
- Bedrooms: 3
- Bathrooms: 3
- Full bathrooms: 2
- 1/2 bathrooms: 1
- Main level bathrooms: 1
Other
- Features: Walk-in Closet
- Level: Second
Bedroom
- Level: Second
Bedroom
- Level: Second
Bathroom
- Features: 2-Piece
- Level: Main
Bathroom
- Features: 4-Piece
- Level: Second
Other
- Features: 4-Piece
- Level: Second
Dinette
- Level: Main
Kitchen
- Level: Main
Laundry
- Level: Second
Living room
- Level: Main
Office
- Level: Main
Heating
- Forced Air, Natural Gas
Cooling
- Central Air
Appliances
- Included: Water Softener, Dishwasher, Dryer, Microwave, Range Hood, Refrigerator, Stove, Washer
- Laundry: In-Suite, Upper Level
Features
- Central Vacuum Roughed-in
- Windows: Window Coverings
- Basement: Full,Unfinished,Sump Pump
- Has fireplace: No
Interior area
- Total structure area: 1,795
- Total interior livable area: 1,795 sqft
- Finished area above ground: 1,795
Property
Parking
- Total spaces: 3
- Parking features: Attached Garage, Inside Entrance, Private Drive Double Wide
- Attached garage spaces: 1
- Uncovered spaces: 2
Features
- Patio & porch: Deck, Porch
- Exterior features: Lawn Sprinkler System, Privacy
- Waterfront features: River/Stream
- Frontage type: West
- Frontage length: 35.25
Lot
- Dimensions: 35.25 x
- Features: Urban, Greenbelt, Major Highway, Park, Playground Nearby, Schools
Details
- Parcel number: 227135069
- Zoning: R6A
Construction
Type & style
- Home type: Townhouse
- Architectural style: Two Story
- Property subtype: Row/Townhouse, Residential
- Attached to another structure: Yes
Materials
- Brick Veneer, Vinyl Siding
- Foundation: Poured Concrete
- Roof: Asphalt Shing
Condition
- 6-15 Years
- New construction: No
- Year built: 2011
Utilities & green energy
- Sewer: Sewer (Municipal)
- Water: Municipal
Community & neighborhood
Security
- Security features: Other
Location
- Region: Woolwich
Price history
| Date | Event | Price |
|---|---|---|
| 10/15/2025 | Sold | C$726,000C$404/sqft |
Source: ITSO #40761525 | ||
Public tax history
Tax history is unavailable.
Neighborhood: N0B
Nearby schools
GreatSchools rating
No schools nearby
We couldn't find any schools near this home.

