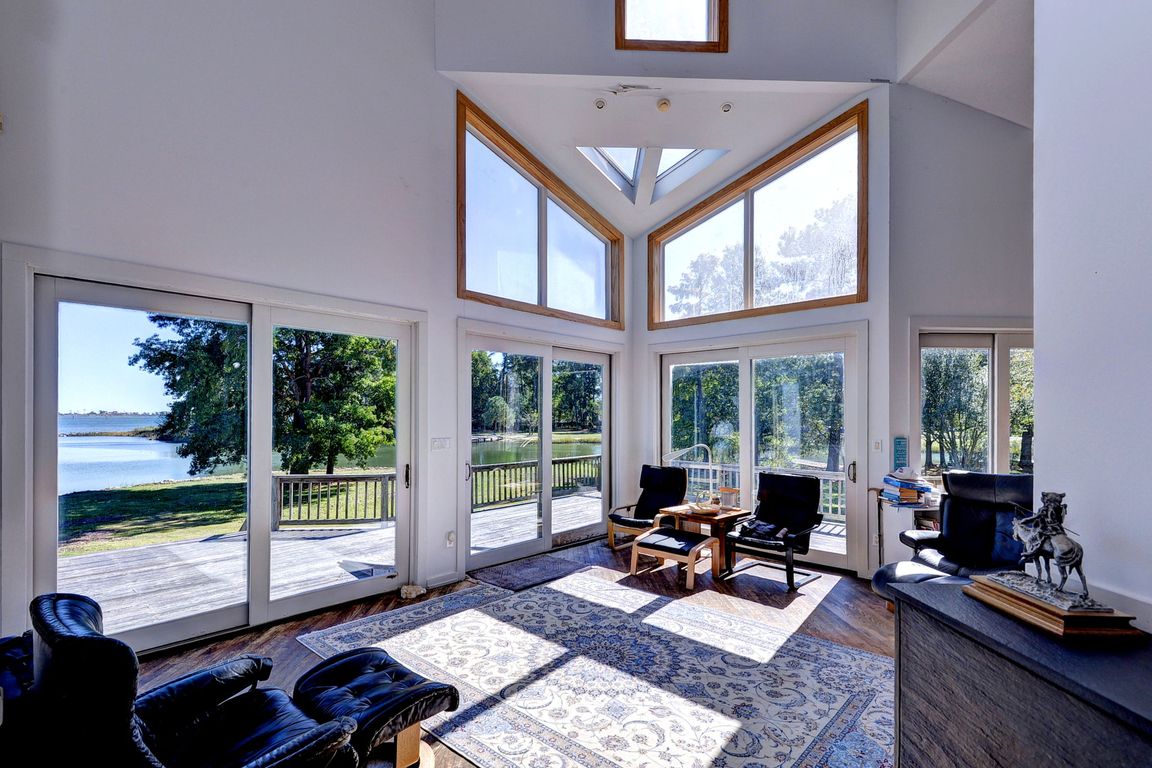
For sale
$1,165,000
4beds
3,180sqft
102 Tue Marsh Ln, Yorktown, VA 23692
4beds
3,180sqft
Single family residence
Built in 1994
1.85 Acres
3 Attached garage spaces
$366 price/sqft
What's special
Contemporary style kitchenOpen floorplanStunning foyerVaulted ceilingsStatement staircaseExtensive deckPrivate pier
An amazing opportunity and first offering of this architectural gem situated on nearly 2 acres with stunning views of the Chesapeake Bay. A fantastic open floorplan featuring a stunning foyer with a statement staircase, floor to ceiling water views in the living room and amazing storage in the contemporary style kitchen. ...
- 4 days |
- 1,569 |
- 48 |
Source: REIN Inc.,MLS#: 10606556
Travel times
Foyer
Living Room
Kitchen
Dining Room
Primary Bedroom
Primary Closet
Primary Bathroom
Office
Laundry Room
Bedroom
Zillow last checked: 7 hours ago
Listing updated: October 20, 2025 at 08:05am
Listed by:
Olyvia Salyer,
BHHS RW Towne Realty 757-220-9500
Source: REIN Inc.,MLS#: 10606556
Facts & features
Interior
Bedrooms & bathrooms
- Bedrooms: 4
- Bathrooms: 3
- Full bathrooms: 2
- 1/2 bathrooms: 1
Rooms
- Room types: 1st Floor BR, 1st Floor Primary BR, Breakfast Area, Loft, Office/Study, Spare Room, Unfin.Rm Over Gar
Primary bedroom
- Level: First
Bedroom
- Level: Second
Bedroom
- Level: First
Bedroom
- Level: Second
Full bathroom
- Level: First
Kitchen
- Level: First
Heating
- Electric, Heat Pump, Propane
Cooling
- Central Air, Heat Pump, Zoned
Appliances
- Included: Dishwasher, Disposal, Dryer, Microwave, Range, Electric Range, Washer, Electric Water Heater
- Laundry: Dryer Hookup, Washer Hookup
Features
- Cathedral Ceiling(s), Cedar Closet(s), Primary Sink-Double, Walk-In Closet(s), Ceiling Fan(s), Entrance Foyer, Pantry
- Flooring: Ceramic Tile, Slate, Wood
- Windows: Skylight(s)
- Basement: Crawl Space
- Number of fireplaces: 1
- Fireplace features: Wood Burning
Interior area
- Total interior livable area: 3,180 sqft
Property
Parking
- Total spaces: 3
- Parking features: Garage Att 3+ Car, Multi Car, Driveway, Garage Door Opener
- Attached garage spaces: 3
- Has uncovered spaces: Yes
Accessibility
- Accessibility features: Casement/Crank Windows, Front-mounted Range Controls, Grip-Accessible Features, Handheld Showerhead, Handicap Access, Level Flooring, Levered Door, Lift, Main Floor Laundry, Pocket Doors
Features
- Levels: Two
- Stories: 2
- Patio & porch: Deck, Porch
- Exterior features: Balcony
- Pool features: None
- Fencing: None
- Has view: Yes
- View description: Bay, Water
- Has water view: Yes
- Water view: Bay,Water
- Waterfront features: Bay, Deep Water Access, Dock, Navigable Water, River Front, Tidal
Lot
- Size: 1.85 Acres
- Features: Cul-De-Sac
Details
- Parcel number: U10b36363040
- Zoning: RR
- Other equipment: Backup Generator, Generator Hookup
Construction
Type & style
- Home type: SingleFamily
- Architectural style: Contemp
- Property subtype: Single Family Residence
Materials
- Wood Siding, Insulation-Cellulose
- Foundation: Pile
- Roof: Asphalt Shingle
Condition
- New construction: No
- Year built: 1994
Utilities & green energy
- Sewer: City/County
- Water: City/County
- Utilities for property: Cable Hookup
Community & HOA
Community
- Subdivision: Dandy
HOA
- Has HOA: No
Location
- Region: Yorktown
Financial & listing details
- Price per square foot: $366/sqft
- Tax assessed value: $791,500
- Annual tax amount: $5,857
- Date on market: 10/20/2025