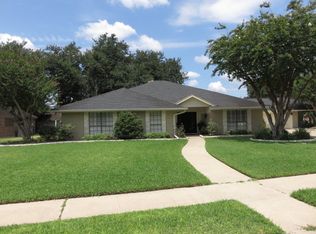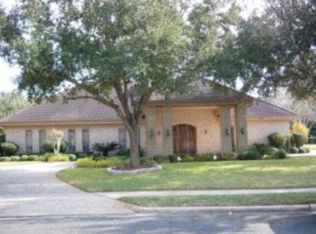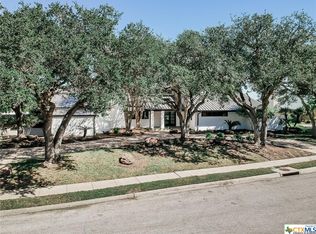Closed
Price Unknown
102 Turtle Rock Dr, Victoria, TX 77904
4beds
4,338sqft
Single Family Residence
Built in 1980
3.44 Acres Lot
$872,100 Zestimate®
$--/sqft
$4,087 Estimated rent
Home value
$872,100
$741,000 - $1.02M
$4,087/mo
Zestimate® history
Loading...
Owner options
Explore your selling options
What's special
Nestled amidst mature oak trees in a picturesque setting, this fully remodeled modern luxury home offers the perfect blend of elegance, comfort, and functionality. Boasting 4 bedrooms, 3 luxurious baths, and 2 versatile bonus rooms, this home is designed to meet your every need. Extensive upgrades and impeccable craftsmanship throughout. Open concept with high-end finishes and professional appliances in the gourmet kitchen, and a light filled living space that flows seamlessly to the outdoor oasis featuring a creekside backdrop framed by towering trees. Truly a rare find that adds privacy and charm. Lavish primary suite with private balcony overlooking the pool and your very own scenic grounds. Perfect for entertaining or unwinding, this home is a true sanctuary. Offering 3 new Lennox HVAC systems, all new picture frame windows, upgraded lighting and exclusive fixtures throughout, new 50 year roof and gutter system, upgraded granite countertops, new porcelain tile and engineered wood flooring, inground sprinklers, new pool plaster, pump, lights, and filters! Do not miss this exceptional opportunity to own a modern masterpiece in an unparalleled natural setting. Schedule your private showing today!
Zillow last checked: 8 hours ago
Listing updated: March 03, 2025 at 01:41pm
Listed by:
Brandi Jackson 361-576-2353,
Cornerstone Properties
Bought with:
Tambri Lynn Tagliabue, TREC #0528234
RE/MAX Land & Homes
Source: Central Texas MLS,MLS#: 565472 Originating MLS: Victoria Area Association of REALTORS
Originating MLS: Victoria Area Association of REALTORS
Facts & features
Interior
Bedrooms & bathrooms
- Bedrooms: 4
- Bathrooms: 3
- Full bathrooms: 3
Heating
- Central, Electric, Multiple Heating Units
Cooling
- Central Air, Electric, 3+ Units
Appliances
- Included: Double Oven, Dishwasher, Disposal, Gas Range, Gas Water Heater, Multiple Water Heaters, Refrigerator, Range Hood, Some Gas Appliances, Microwave, Range
- Laundry: Washer Hookup, Electric Dryer Hookup, Inside, Laundry in Utility Room, Lower Level, Laundry Room, Laundry Tub, Sink
Features
- Attic, Bookcases, Built-in Features, Ceiling Fan(s), Cathedral Ceiling(s), Dining Area, Separate/Formal Dining Room, Double Vanity, Game Room, Garden Tub/Roman Tub, High Ceilings, His and Hers Closets, Home Office, Multiple Living Areas, Multiple Closets, Open Floorplan, Recessed Lighting, Split Bedrooms, Storage, Smart Home, Separate Shower
- Flooring: Carpet Free, Hardwood, Tile
- Windows: Double Pane Windows, Plantation Shutters, Window Treatments
- Attic: Partially Floored
- Number of fireplaces: 3
- Fireplace features: Bedroom, Living Room, Primary Bedroom, Wood Burning
Interior area
- Total interior livable area: 4,338 sqft
Property
Parking
- Total spaces: 4
- Parking features: Attached, Door-Multi, Garage Faces Front, Garage, Golf Cart Garage, Garage Door Opener, Oversized, Garage Faces Rear
- Attached garage spaces: 4
Features
- Levels: Two
- Stories: 2
- Patio & porch: Balcony, Covered, Deck, Patio, Porch
- Exterior features: Balcony, Covered Patio, Deck, Porch, Patio, Private Yard, Rain Gutters, Storage
- Has private pool: Yes
- Pool features: Gunite, Outdoor Pool, Private, Waterfall
- Spa features: Heated, In Ground, Private
- Fencing: Back Yard,Front Yard,Partial,Wrought Iron
- Has view: Yes
- View description: Creek/Stream, Trees/Woods, Pool
- Has water view: Yes
- Water view: Creek/Stream
- Body of water: Creek/Stream,Woods
Lot
- Size: 3.44 Acres
Details
- Additional structures: Storage
- Parcel number: 66085
Construction
Type & style
- Home type: SingleFamily
- Architectural style: Contemporary/Modern,Hill Country
- Property subtype: Single Family Residence
Materials
- Brick, Metal Siding, Wood Siding
- Foundation: Slab
- Roof: Composition,Metal,Shingle
Condition
- Resale
- Year built: 1980
Utilities & green energy
- Sewer: Public Sewer
- Water: Public
- Utilities for property: Electricity Available, Natural Gas Connected, Trash Collection Public
Community & neighborhood
Security
- Security features: Prewired, Security System Owned, Smoke Detector(s)
Community
- Community features: Park, Tennis Court(s), Curbs, Gutter(s), Street Lights, Sidewalks
Location
- Region: Victoria
- Subdivision: Woodway I
HOA & financial
HOA
- Has HOA: Yes
- HOA fee: $360 annually
Other
Other facts
- Listing agreement: Exclusive Right To Sell
- Listing terms: Cash,Conventional,FHA,VA Loan
- Road surface type: Paved
Price history
| Date | Event | Price |
|---|---|---|
| 2/28/2025 | Sold | -- |
Source: | ||
| 1/14/2025 | Pending sale | $869,900$201/sqft |
Source: | ||
| 12/30/2024 | Contingent | $869,900$201/sqft |
Source: | ||
| 12/27/2024 | Listed for sale | $869,900+45%$201/sqft |
Source: | ||
| 3/17/2022 | Sold | -- |
Source: | ||
Public tax history
| Year | Property taxes | Tax assessment |
|---|---|---|
| 2025 | -- | $623,601 +8.2% |
| 2024 | $9,946 -3.6% | $576,110 -2.1% |
| 2023 | $10,315 +9.1% | $588,670 +33.4% |
Find assessor info on the county website
Neighborhood: 77904
Nearby schools
GreatSchools rating
- 7/10Ella Schorlemmer Elementary SchoolGrades: PK-5Distance: 1.1 mi
- 5/10Harold Cade Middle SchoolGrades: 6-8Distance: 0.8 mi
- 5/10Victoria West High SchoolGrades: 9-12Distance: 0.7 mi
Schools provided by the listing agent
- District: Victoria ISD
Source: Central Texas MLS. This data may not be complete. We recommend contacting the local school district to confirm school assignments for this home.


