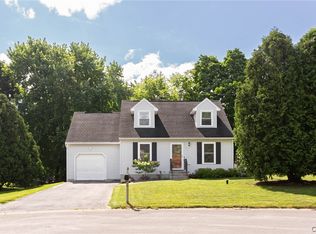Closed
$250,000
102 W Genesee Rd, Camillus, NY 13031
3beds
1,090sqft
Single Family Residence
Built in 1953
9,718.24 Square Feet Lot
$270,500 Zestimate®
$229/sqft
$2,199 Estimated rent
Home value
$270,500
$246,000 - $295,000
$2,199/mo
Zestimate® history
Loading...
Owner options
Explore your selling options
What's special
Offer Deadline is Monday at 5pm. Welcome to this beautifully renovated three-bedroom, one-bath ranch home located in the sought-after West Genesee school district. Offering approximately 1,090 square feet of living space, this home features gleaming hardwood floors throughout, giving it a warm and inviting feel. The kitchen and bathroom have both been completely remodeled within the last five years, boasting new flooring, modern cabinets, elegant granite countertops, updated lighting, and top-of-the-line appliances. The convenience of first-floor laundry adds to the ease of living, while the heated sunroom provides a cozy, year-round space to relax and enjoy views of the flat, fully fenced backyard—ideal for outdoor activities and gatherings. Additionally, the home includes a one-car garage, offering both storage and convenience. This property presents an excellent opportunity for those looking for a move-in ready home in a fantastic neighborhood, with updates designed for both style and comfort. Don’t miss the chance to make this home yours!
Zillow last checked: 8 hours ago
Listing updated: January 13, 2025 at 01:03pm
Listed by:
Kevin A. Neuser 315-487-0040,
Howard Hanna Real Estate
Bought with:
Richard McCarron, 10301210568
eXp Realty
Source: NYSAMLSs,MLS#: S1570834 Originating MLS: Syracuse
Originating MLS: Syracuse
Facts & features
Interior
Bedrooms & bathrooms
- Bedrooms: 3
- Bathrooms: 1
- Full bathrooms: 1
- Main level bathrooms: 1
- Main level bedrooms: 3
Heating
- Gas, Forced Air
Cooling
- Central Air
Appliances
- Included: Dryer, Dishwasher, Gas Oven, Gas Range, Gas Water Heater, Microwave, Refrigerator, Washer
- Laundry: In Basement, Main Level
Features
- Breakfast Bar, Ceiling Fan(s), Eat-in Kitchen, Sliding Glass Door(s), Solid Surface Counters, Bedroom on Main Level
- Flooring: Hardwood, Luxury Vinyl, Varies
- Doors: Sliding Doors
- Basement: Full
- Number of fireplaces: 1
Interior area
- Total structure area: 1,090
- Total interior livable area: 1,090 sqft
Property
Parking
- Total spaces: 1
- Parking features: Attached, Garage, Driveway, Garage Door Opener
- Attached garage spaces: 1
Features
- Levels: One
- Stories: 1
- Exterior features: Blacktop Driveway, Fully Fenced
- Fencing: Full
Lot
- Size: 9,718 sqft
- Dimensions: 81 x 120
- Features: Residential Lot
Details
- Additional structures: Shed(s), Storage
- Parcel number: 31208906500000020110000000
- Special conditions: Standard
Construction
Type & style
- Home type: SingleFamily
- Architectural style: Ranch
- Property subtype: Single Family Residence
Materials
- Vinyl Siding, Copper Plumbing, PEX Plumbing
- Foundation: Block
- Roof: Asphalt,Shingle
Condition
- Resale
- Year built: 1953
Utilities & green energy
- Electric: Circuit Breakers, Fuses
- Sewer: Connected
- Water: Connected, Public
- Utilities for property: Sewer Connected, Water Connected
Community & neighborhood
Location
- Region: Camillus
Other
Other facts
- Listing terms: Cash,Conventional,FHA,VA Loan
Price history
| Date | Event | Price |
|---|---|---|
| 11/22/2024 | Sold | $250,000+13.7%$229/sqft |
Source: | ||
| 10/15/2024 | Pending sale | $219,900$202/sqft |
Source: | ||
| 10/9/2024 | Listed for sale | $219,900-3.1%$202/sqft |
Source: | ||
| 5/12/2021 | Sold | $227,000+80.2%$208/sqft |
Source: Public Record Report a problem | ||
| 7/19/2019 | Sold | $126,000+3.4%$116/sqft |
Source: | ||
Public tax history
| Year | Property taxes | Tax assessment |
|---|---|---|
| 2024 | -- | $134,300 |
| 2023 | -- | $134,300 |
| 2022 | -- | $134,300 |
Find assessor info on the county website
Neighborhood: 13031
Nearby schools
GreatSchools rating
- 7/10East Hill Elementary SchoolGrades: K-4Distance: 0.3 mi
- 7/10Camillus Middle SchoolGrades: 7-8Distance: 2.8 mi
- 7/10West Genesee Senior High SchoolGrades: 9-12Distance: 0.8 mi
Schools provided by the listing agent
- District: West Genesee
Source: NYSAMLSs. This data may not be complete. We recommend contacting the local school district to confirm school assignments for this home.
