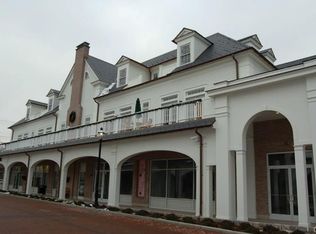Sold for $1,609,000 on 08/20/25
$1,609,000
102 West Morgan Avenue, Fairfield, CT 06824
4beds
4,486sqft
Single Family Residence
Built in 1995
0.29 Acres Lot
$1,652,100 Zestimate®
$359/sqft
$8,322 Estimated rent
Home value
$1,652,100
$1.49M - $1.83M
$8,322/mo
Zestimate® history
Loading...
Owner options
Explore your selling options
What's special
Charming Colonial situated perfectly in the heart of Fairfield's beloved beach neighborhood, this stunning home offers the best of in-town living & an incredible lifestyle! Enjoy the convenience of just a short stroll to top-rated restaurants, charming downtown shops, the train for commuters, & Fairfield's beautiful beaches-ideal for year-round enjoyment! Boasting over 4,400 square feet of fabulous versatile living space, this lovely home welcomes you with a dramatic two-story foyer & a classic, well-designed layout. The main level boasts elegant formal living & dining rooms for entertaining & holiday gatherings along with a spacious eat-in kitchen featuring a cozy breakfast nook that opens seamlessly to the beautiful sunken family room. Centered around a handsome wood-burning fireplace, this comfortable space flows perfectly to the backyard oasis, complete with a paver patio & a fenced yard for added privacy. Additional rooms include a main-level library/home office, powder room, & convenient laundry room! The upper level features 4 generous bedrooms, including a luxurious primary suite with 2 walk-in closets, a charming sitting nook, & a spa-like ensuite bathroom featuring: soaking tub, glass-enclosed steam shower, & custom vanities. 3 additional bedrooms & a large full bath provide ample space for family or guests. The expansive finished lower level offers flexible living options to enjoy:recreational space, gym, or in-law potential! An incredible home & location unmatched
Zillow last checked: 8 hours ago
Listing updated: August 20, 2025 at 12:37pm
Listed by:
The Vanderblue Team at Higgins Group,
Melissa Montagno 203-887-1340,
Higgins Group Real Estate 203-254-9000
Bought with:
Melissa Montagno, RES.0816116
Higgins Group Real Estate
Source: Smart MLS,MLS#: 24109983
Facts & features
Interior
Bedrooms & bathrooms
- Bedrooms: 4
- Bathrooms: 4
- Full bathrooms: 3
- 1/2 bathrooms: 1
Primary bedroom
- Features: Full Bath, Walk-In Closet(s), Hardwood Floor
- Level: Upper
Bedroom
- Features: Hardwood Floor
- Level: Upper
Bedroom
- Features: Hardwood Floor
- Level: Upper
Bedroom
- Features: Hardwood Floor
- Level: Upper
Primary bathroom
- Features: Double-Sink, Stall Shower, Whirlpool Tub, Tile Floor
- Level: Upper
Bathroom
- Features: Tile Floor
- Level: Main
Bathroom
- Features: Double-Sink, Tub w/Shower, Tile Floor
- Level: Upper
Den
- Features: Wall/Wall Carpet
- Level: Lower
Dining room
- Features: Hardwood Floor
- Level: Main
Family room
- Features: Vaulted Ceiling(s), Fireplace, Sliders, Hardwood Floor
- Level: Main
Kitchen
- Features: Breakfast Nook, Kitchen Island, Pantry, Hardwood Floor
- Level: Main
Library
- Features: Hardwood Floor
- Level: Main
Living room
- Features: Hardwood Floor
- Level: Main
Office
- Features: Wall/Wall Carpet
- Level: Lower
Rec play room
- Features: Wall/Wall Carpet
- Level: Lower
Heating
- Forced Air, Natural Gas
Cooling
- Central Air
Appliances
- Included: Gas Cooktop, Oven, Microwave, Refrigerator, Freezer, Dishwasher, Washer, Dryer, Gas Water Heater, Water Heater
- Laundry: Main Level
Features
- Entrance Foyer
- Basement: Full,Heated,Finished,Cooled
- Attic: Pull Down Stairs
- Number of fireplaces: 1
Interior area
- Total structure area: 4,486
- Total interior livable area: 4,486 sqft
- Finished area above ground: 3,260
- Finished area below ground: 1,226
Property
Parking
- Total spaces: 2
- Parking features: Attached
- Attached garage spaces: 2
Features
- Patio & porch: Patio
- Fencing: Full
- Waterfront features: Beach Access, Water Community
Lot
- Size: 0.29 Acres
- Features: Level, Cul-De-Sac
Details
- Parcel number: 131094
- Zoning: A
Construction
Type & style
- Home type: SingleFamily
- Architectural style: Colonial
- Property subtype: Single Family Residence
Materials
- Wood Siding
- Foundation: Concrete Perimeter
- Roof: Asphalt
Condition
- New construction: No
- Year built: 1995
Utilities & green energy
- Sewer: Public Sewer
- Water: Public
Community & neighborhood
Community
- Community features: Golf, Library, Park, Playground, Shopping/Mall
Location
- Region: Fairfield
- Subdivision: Beach
Price history
| Date | Event | Price |
|---|---|---|
| 8/20/2025 | Sold | $1,609,000+3.8%$359/sqft |
Source: | ||
| 8/17/2025 | Pending sale | $1,550,000$346/sqft |
Source: | ||
| 7/10/2025 | Listed for sale | $1,550,000+158.3%$346/sqft |
Source: | ||
| 6/30/1998 | Sold | $600,0000%$134/sqft |
Source: | ||
| 1/16/1997 | Sold | $600,095$134/sqft |
Source: Public Record | ||
Public tax history
| Year | Property taxes | Tax assessment |
|---|---|---|
| 2025 | $23,220 +1.8% | $817,880 |
| 2024 | $22,819 +1.4% | $817,880 |
| 2023 | $22,500 +1% | $817,880 |
Find assessor info on the county website
Neighborhood: 06824
Nearby schools
GreatSchools rating
- 9/10Sherman SchoolGrades: K-5Distance: 0.4 mi
- 8/10Roger Ludlowe Middle SchoolGrades: 6-8Distance: 0.6 mi
- 9/10Fairfield Ludlowe High SchoolGrades: 9-12Distance: 0.7 mi
Schools provided by the listing agent
- Elementary: Roger Sherman
- Middle: Roger Ludlowe
- High: Fairfield Ludlowe
Source: Smart MLS. This data may not be complete. We recommend contacting the local school district to confirm school assignments for this home.

Get pre-qualified for a loan
At Zillow Home Loans, we can pre-qualify you in as little as 5 minutes with no impact to your credit score.An equal housing lender. NMLS #10287.
Sell for more on Zillow
Get a free Zillow Showcase℠ listing and you could sell for .
$1,652,100
2% more+ $33,042
With Zillow Showcase(estimated)
$1,685,142