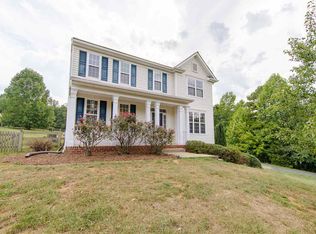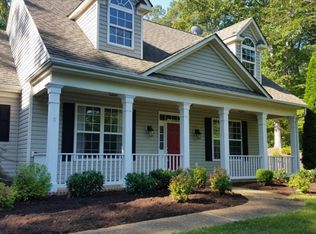Single Level living with Private location. This 3 Bedroom 2 Bath home sits on a Bluff with Scenic Overlook. Home Features 10 ft Ceilings in Entertaining spaces with Hardwood Floors & Open / Transitional Layout (Foyer, Formal Area & Living Room). Remodeled Kitchen Features Tile Floors, Granite Counters, White Cabinets, Stainless Steel Appliances, Large Pantry & Breakfast Area with Walkout to Patio. Master Suite Offers Tons of Natural Light, Trey Ceilings, Ensuite w/Double Vanity, Separate Soaking Tub & Shower, Water Closet & Large Walk in Closet. Additional Amenities: 2 Guest Bedrooms, 2nd Full Hall Bath, Laundry / Mud Room, Direct Entry from 2 Car Garage, Paved Drive, Cul-de-sac Lot. Overlooks Pasture, Ponds & Beautiful Mountains Views.
This property is off market, which means it's not currently listed for sale or rent on Zillow. This may be different from what's available on other websites or public sources.

