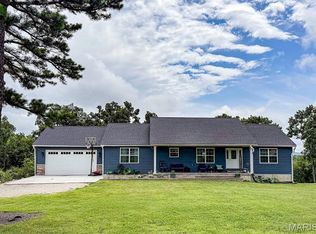Closed
Listing Provided by:
Dee A Lashley 573-546-3600,
Valley Real Estate
Bought with: Spitzmiller Realty
Price Unknown
102 W Russell St, Ironton, MO 63650
1beds
2,880sqft
Single Family Residence
Built in 1925
4,094.64 Square Feet Lot
$392,400 Zestimate®
$--/sqft
$1,323 Estimated rent
Home value
$392,400
$357,000 - $428,000
$1,323/mo
Zestimate® history
Loading...
Owner options
Explore your selling options
What's special
For Sale: Unique, historic commercial building containing an existing business, smaller efficiency apartment with upgraded finishes on the first floor and a stunning 1 bedroom 2 bath apartment upstairs on the second floor. There is also the unfinished basement that could be turned into anything you want. Each unit has its own utilities and building contains 3 furnaces and three water heaters, each independent for its assigned space. This building on Courthouse Square in Ironton is a great location to move your existing business and reside upstairs all the while getting some rental income from the apartment on the first floor. Upstairs apartment is not your average apartment. It is accessible with stairs or existing chair lift and is finished off with upscale materials and appliances. Huge tiled shower and separate jetted whirlpool tub complete the private master bath. High ceilings and spacious rooms. Nothing ordinary about this building. Come take a look today Some Accessible Features
Zillow last checked: 8 hours ago
Listing updated: April 28, 2025 at 04:24pm
Listing Provided by:
Dee A Lashley 573-546-3600,
Valley Real Estate
Bought with:
Norah E Ringo, 1999057057
Spitzmiller Realty
Source: MARIS,MLS#: 23014491 Originating MLS: Mineral Area Board of REALTORS
Originating MLS: Mineral Area Board of REALTORS
Facts & features
Interior
Bedrooms & bathrooms
- Bedrooms: 1
- Bathrooms: 4
- Full bathrooms: 4
- Main level bathrooms: 2
Heating
- Natural Gas, Forced Air, Zoned
Cooling
- Central Air, Electric, Zoned
Appliances
- Included: Dishwasher, Disposal, Free-Standing Range, Range Hood, Gas Range, Gas Oven, Refrigerator, Stainless Steel Appliance(s), Oven, Electric Water Heater
- Laundry: 2nd Floor, Main Level
Features
- Two Story Entrance Foyer, Kitchen Island, Custom Cabinetry, Granite Counters, Pantry, High Speed Internet, Historic Millwork, Open Floorplan, Special Millwork, High Ceilings, Walk-In Closet(s), Kitchen/Dining Room Combo, Double Vanity, Lever Faucets, Tub
- Flooring: Hardwood
- Doors: Panel Door(s), Pocket Door(s), Storm Door(s)
- Windows: Insulated Windows, Stained Glass, Window Treatments
- Basement: Block,Full,Unfinished,Walk-Out Access,Walk-Up Access
- Has fireplace: No
- Fireplace features: None
Interior area
- Total structure area: 2,880
- Total interior livable area: 2,880 sqft
- Finished area above ground: 1,860
Property
Parking
- Parking features: No Driveway, Alley Access, Off Street
- Has uncovered spaces: Yes
Accessibility
- Accessibility features: Accessible Bedroom, Accessible Central Living Area, Accessible Closets, Accessible Common Area, Accessible Doors, Accessible Full Bath, Accessible Hallway(s), Accessible Kitchen, Stair Lift, Therapeutic Whirlpool, Visitor Bathroom
Features
- Levels: Two
- Exterior features: Entry Steps/Stairs
- Has spa: Yes
Lot
- Size: 4,094 sqft
- Dimensions: .094 acre
- Features: Corner Lot
- Topography: Terraced
Details
- Parcel number: 06443000
- Special conditions: Standard
- Other equipment: Satellite Dish
Construction
Type & style
- Home type: SingleFamily
- Architectural style: Other
- Property subtype: Single Family Residence
Materials
- Brick, Concrete, Block, Frame
- Roof: Flat
Condition
- Updated/Remodeled
- New construction: No
- Year built: 1925
Utilities & green energy
- Sewer: Public Sewer
- Water: Public
Community & neighborhood
Security
- Security features: Security Lights
Location
- Region: Ironton
- Subdivision: City Of Ironton
Other
Other facts
- Listing terms: Cash,Conventional
- Ownership: Owner by Contract
Price history
| Date | Event | Price |
|---|---|---|
| 6/30/2023 | Sold | -- |
Source: | ||
| 6/28/2023 | Pending sale | $425,000$148/sqft |
Source: | ||
| 4/5/2023 | Contingent | $425,000$148/sqft |
Source: | ||
| 3/17/2023 | Listed for sale | $425,000$148/sqft |
Source: | ||
Public tax history
Tax history is unavailable.
Neighborhood: 63650
Nearby schools
GreatSchools rating
- 5/10Arcadia Valley Middle SchoolGrades: 5-8Distance: 0.4 mi
- 6/10Arcadia Valley High SchoolGrades: 9-12Distance: 0.3 mi
- 7/10Arcadia Valley Elementary SchoolGrades: PK-4Distance: 0.5 mi
Schools provided by the listing agent
- Elementary: Arcadia Valley Elem.
- Middle: Arcadia Valley Middle
- High: Arcadia Valley High
Source: MARIS. This data may not be complete. We recommend contacting the local school district to confirm school assignments for this home.
