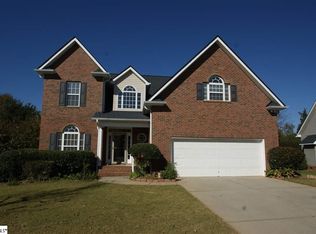Sold for $560,000 on 05/09/25
$560,000
102 W Spindletree Way, Greer, SC 29650
4beds
2,761sqft
Single Family Residence
Built in 2002
9,147.6 Square Feet Lot
$570,700 Zestimate®
$203/sqft
$2,648 Estimated rent
Home value
$570,700
$542,000 - $605,000
$2,648/mo
Zestimate® history
Loading...
Owner options
Explore your selling options
What's special
OPEN HOUSE SUNDAY 3/23/2025 FROM 2:00-4:00. Welcome to 102 West Spindle Tree Way, a spacious 4-bedroom, 2.5-bathroom home with over 2,700 square feet of living space on a private 0.21-acre lot. You will love making memories in this open floor plan home. Recent updates that make this home an incredible value include new carpet upstairs (2024), a fully renovated kitchen and bathrooms (2023), and new appliances (2023). The home also features a new furnace downstairs (2022), a new roof (2018), and beautiful wood floors in the living room/den (2018). The added vaulted screen porch (2020) is perfect for relaxing or entertaining.
For outdoor enthusiasts, the home includes a well-maintained pool with recent updates, including a new pool pump and chlorinator (2024) and a new pool liner (2021). This property also boasts a fenced yard, perfect for privacy and fun. With these thoughtful updates and spacious living areas, 102 West Spindle Tree Way is a fantastic opportunity to enjoy comfortable, modern living in a sought-after location.
Zillow last checked: 8 hours ago
Listing updated: May 12, 2025 at 12:29pm
Listed by:
Kirsten Zinkann 864-704-7591,
Keller Williams Greenville Cen
Bought with:
AGENT NONMEMBER
NONMEMBER OFFICE
Source: WUMLS,MLS#: 20285264 Originating MLS: Western Upstate Association of Realtors
Originating MLS: Western Upstate Association of Realtors
Facts & features
Interior
Bedrooms & bathrooms
- Bedrooms: 4
- Bathrooms: 3
- Full bathrooms: 2
- 1/2 bathrooms: 1
Primary bedroom
- Level: Upper
- Dimensions: 13X17
Bedroom 2
- Level: Upper
- Dimensions: 11X12
Bedroom 3
- Level: Upper
- Dimensions: 11X14
Bedroom 4
- Level: Upper
- Dimensions: 14X13
Breakfast room nook
- Level: Main
- Dimensions: 11X9
Dining room
- Level: Main
- Dimensions: 14X12
Great room
- Level: Main
- Dimensions: 20X15
Laundry
- Level: Main
- Dimensions: 6X6
Living room
- Level: Main
- Dimensions: 13X13
Screened porch
- Level: Main
- Dimensions: 19X11
Heating
- Natural Gas
Cooling
- Central Air, Electric
Appliances
- Included: Dishwasher, Disposal, Gas Water Heater, Microwave, Smooth Cooktop
Features
- Ceiling Fan(s), Cathedral Ceiling(s), Dual Sinks, Fireplace, High Ceilings, Bath in Primary Bedroom, Pull Down Attic Stairs, Quartz Counters, Smooth Ceilings, Shower Only, Cable TV, Upper Level Primary, Walk-In Closet(s)
- Flooring: Ceramic Tile, Wood
- Windows: Insulated Windows, Tilt-In Windows
- Basement: None,Crawl Space
- Has fireplace: Yes
Interior area
- Total structure area: 2,761
- Total interior livable area: 2,761 sqft
- Finished area above ground: 2,761
- Finished area below ground: 0
Property
Parking
- Total spaces: 2
- Parking features: Attached, Garage, Driveway
- Attached garage spaces: 2
Features
- Levels: Two
- Stories: 2
- Patio & porch: Porch, Screened
- Exterior features: Fence, Pool
- Pool features: In Ground
- Fencing: Yard Fenced
- Waterfront features: None
Lot
- Size: 9,147 sqft
- Features: Level, Outside City Limits, Subdivision, Trees
Details
- Parcel number: 0534.3001044.00
Construction
Type & style
- Home type: SingleFamily
- Architectural style: Traditional
- Property subtype: Single Family Residence
Materials
- Vinyl Siding
- Foundation: Crawlspace
- Roof: Architectural,Shingle
Condition
- Year built: 2002
Utilities & green energy
- Sewer: Public Sewer
- Water: Public
- Utilities for property: Electricity Available, Natural Gas Available, Cable Available, Underground Utilities
Community & neighborhood
Security
- Security features: Smoke Detector(s)
Location
- Region: Greer
- Subdivision: Other
HOA & financial
HOA
- Has HOA: Yes
- HOA fee: $365 annually
- Services included: Street Lights
Other
Other facts
- Listing agreement: Exclusive Right To Sell
Price history
| Date | Event | Price |
|---|---|---|
| 5/9/2025 | Sold | $560,000-2.6%$203/sqft |
Source: | ||
| 3/25/2025 | Pending sale | $575,000$208/sqft |
Source: | ||
| 3/19/2025 | Listed for sale | $575,000+117.1%$208/sqft |
Source: | ||
| 5/23/2005 | Sold | $264,900+21%$96/sqft |
Source: Public Record | ||
| 3/25/2003 | Sold | $219,000$79/sqft |
Source: Public Record | ||
Public tax history
| Year | Property taxes | Tax assessment |
|---|---|---|
| 2024 | $1,642 -2.1% | $307,790 |
| 2023 | $1,677 +10.6% | $307,790 |
| 2022 | $1,516 -17.4% | $307,790 -1.5% |
Find assessor info on the county website
Neighborhood: 29650
Nearby schools
GreatSchools rating
- 10/10Buena Vista Elementary SchoolGrades: K-5Distance: 1.1 mi
- 8/10Northwood Middle SchoolGrades: 6-8Distance: 2.3 mi
- 10/10Riverside High SchoolGrades: 9-12Distance: 2.5 mi
Schools provided by the listing agent
- Elementary: Buena Vista Elementary
- Middle: North Wood Middle
- High: Riverside High
Source: WUMLS. This data may not be complete. We recommend contacting the local school district to confirm school assignments for this home.
Get a cash offer in 3 minutes
Find out how much your home could sell for in as little as 3 minutes with a no-obligation cash offer.
Estimated market value
$570,700
Get a cash offer in 3 minutes
Find out how much your home could sell for in as little as 3 minutes with a no-obligation cash offer.
Estimated market value
$570,700
