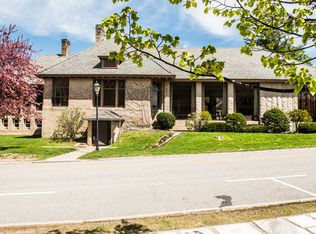Attractive antique 1850’s home is located in the heart of the Village within walking distance to the areas' luxury resort hotels, 2 golf courses and many of the fine restaurants and shops in town. It offers light & bright space and is defined by its beautiful hard wood floors and unique built-ins. Large open kitchen with a large family room, gas stove, cathedral ceiling and French doors lead out to a private back yard with a terrace. A dining room and living room, powder room and a laundry offers comfortable living. The 2nd floor has 3 bedrooms and 2 baths. A wonderful home in a terrific location at an incredible price.
This property is off market, which means it's not currently listed for sale or rent on Zillow. This may be different from what's available on other websites or public sources.
