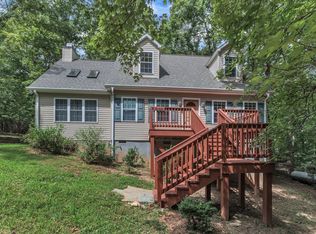Welcome to Southern Village, one of Chapel Hill's most sought-after communities! This beautifully walkable neighborhood is lined with mature trees and offers the best of convenience and charm. Just a short stroll from your front door, you'll find local restaurants, coffee shops, a movie theater, and the outdoor pavilion where neighbors gather for concerts and events. It's the perfect blend of community and lifestyle.
Inside, the home features stunning wood floors on the main level and a thoughtfully designed floor plan that flows seamlessly. The spacious kitchen opens to a cozy breakfast nook as well as a formal dining roomideal for hosting family and friends. A private office with glass doors includes a built-in bookcase that cleverly converts into a Murphy bed, providing a flexible first-floor guest space. Step outside to the back deck that connects to the two-car garage, a charming side yard, and a white picket fence.
Upstairs, you'll find brand new carpet and three generously sized bedrooms. Two bedrooms share a convenient Jack-and-Jill bathroom, while the primary suite offers a large bathroom and walk-in closet. The laundry room is also located upstairs for ease and efficiency. Plantation shutters throughout add the perfect finishing touch to this elegant home.
Offered by Acorn + Oak Property Management
House for rent
$3,000/mo
102 Westside Dr, Chapel Hill, NC 27516
3beds
2,307sqft
Price may not include required fees and charges.
Single family residence
Available Mon Sep 1 2025
No pets
Central air
In unit laundry
-- Parking
Fireplace
What's special
Murphy bedBack deckStunning wood floorsBuilt-in bookcaseCharming side yardSpacious kitchenMature trees
- 1 day
- on Zillow |
- -- |
- -- |
Travel times
Looking to buy when your lease ends?
See how you can grow your down payment with up to a 6% match & 4.15% APY.
Facts & features
Interior
Bedrooms & bathrooms
- Bedrooms: 3
- Bathrooms: 3
- Full bathrooms: 2
- 1/2 bathrooms: 1
Heating
- Fireplace
Cooling
- Central Air
Appliances
- Included: Dishwasher, Disposal, Dryer, Range, Refrigerator
- Laundry: In Unit
Features
- Walk In Closet
- Has fireplace: Yes
Interior area
- Total interior livable area: 2,307 sqft
Property
Parking
- Details: Contact manager
Features
- Exterior features: Close to Southern Village, Community Center, Fenced-in Backyard, Gas Furnace, Ice Maker, Tennis Court(s), Walk In Closet
- Has private pool: Yes
Details
- Parcel number: 9777971373
Construction
Type & style
- Home type: SingleFamily
- Property subtype: Single Family Residence
Community & HOA
Community
- Features: Fitness Center, Tennis Court(s)
HOA
- Amenities included: Fitness Center, Pool, Tennis Court(s)
Location
- Region: Chapel Hill
Financial & listing details
- Lease term: Contact For Details
Price history
| Date | Event | Price |
|---|---|---|
| 8/22/2025 | Listed for rent | $3,000$1/sqft |
Source: Zillow Rentals | ||
| 8/15/2025 | Sold | $750,000-1.6%$325/sqft |
Source: | ||
| 6/21/2025 | Pending sale | $762,000$330/sqft |
Source: | ||
| 6/10/2025 | Price change | $762,000-4.8%$330/sqft |
Source: | ||
| 5/15/2025 | Listed for sale | $800,000-4.2%$347/sqft |
Source: | ||
![[object Object]](https://photos.zillowstatic.com/fp/5d2c35c8649a38ea6f569ef96f7fbdf8-p_i.jpg)
