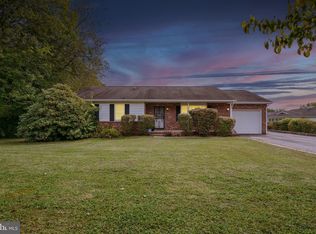Sold for $360,000
$360,000
102 Whitehall Rd, Elkton, MD 21921
3beds
2,496sqft
Single Family Residence
Built in 1959
0.55 Acres Lot
$405,300 Zestimate®
$144/sqft
$2,250 Estimated rent
Home value
$405,300
$385,000 - $426,000
$2,250/mo
Zestimate® history
Loading...
Owner options
Explore your selling options
What's special
Beautiful brick cape cod sitting on over a 1/2 acre backing to trees. The spacious living room features a stone wood-burning fireplace, built-ins, and French doors that lead you to the charming screened-in porch overlooking the rear yard. The formal dining room boasts wainscotting and is flooded with natural light. Original wood flooring throughout the living room and dining room. The open kitchen offers stainless steel appliances, ample countertop space, pantries, and has plenty of room for a kitchen table. Off the kitchen is access to the rear yard and the oversized one-car garage. Upstairs has 3 generously sized bedrooms all with hardwood flooring and one full bathroom. The partially finished basement includes a rec room with built-in wet bar and has unfinished space for storage. The unfinished area offers shelving, a work bench, washer/dryer, utility sink, and bilco doors to the rear yard. Ample parking in the paved driveway. No HOA. Convenient to the MD/DE line, I-95, Rt. 40, shopping, and restaurants.
Zillow last checked: 8 hours ago
Listing updated: January 18, 2024 at 11:16am
Listed by:
Kerry Dazevedo Dunlap 443-350-5370,
Integrity Real Estate
Bought with:
Lauri Brockson
Patterson-Schwartz-Newark
Source: Bright MLS,MLS#: MDCC2011204
Facts & features
Interior
Bedrooms & bathrooms
- Bedrooms: 3
- Bathrooms: 2
- Full bathrooms: 1
- 1/2 bathrooms: 1
- Main level bathrooms: 1
Basement
- Area: 1344
Heating
- Hot Water, Radiator, Oil
Cooling
- Central Air, Electric
Appliances
- Included: Dishwasher, Disposal, Dryer, Exhaust Fan, Oven/Range - Electric, Refrigerator, Stainless Steel Appliance(s), Washer, Water Heater
Features
- Combination Kitchen/Dining, Dining Area, Floor Plan - Traditional, Formal/Separate Dining Room, Kitchen Island, Kitchen - Table Space, Bathroom - Tub Shower, Wainscotting, Recessed Lighting, Pantry
- Flooring: Wood
- Basement: Partially Finished
- Number of fireplaces: 2
- Fireplace features: Wood Burning, Mantel(s)
Interior area
- Total structure area: 3,540
- Total interior livable area: 2,496 sqft
- Finished area above ground: 2,196
- Finished area below ground: 300
Property
Parking
- Total spaces: 8
- Parking features: Garage Faces Front, Garage Door Opener, Inside Entrance, Driveway, Attached
- Attached garage spaces: 1
- Uncovered spaces: 7
Accessibility
- Accessibility features: None
Features
- Levels: Two
- Stories: 2
- Patio & porch: Porch, Screened
- Exterior features: Play Area
- Pool features: None
Lot
- Size: 0.55 Acres
- Features: Backs to Trees
Details
- Additional structures: Above Grade, Below Grade
- Parcel number: 0803051498
- Zoning: R1
- Special conditions: Standard
Construction
Type & style
- Home type: SingleFamily
- Architectural style: Cape Cod
- Property subtype: Single Family Residence
Materials
- Brick
- Foundation: Block
Condition
- New construction: No
- Year built: 1959
Utilities & green energy
- Sewer: Public Sewer
- Water: Well
Community & neighborhood
Security
- Security features: Security System
Location
- Region: Elkton
- Subdivision: Heritage Woods
- Municipality: Elkton
Other
Other facts
- Listing agreement: Exclusive Right To Sell
- Listing terms: Cash,Conventional,FHA,VA Loan
- Ownership: Fee Simple
Price history
| Date | Event | Price |
|---|---|---|
| 1/18/2024 | Sold | $360,000+1.4%$144/sqft |
Source: | ||
| 12/15/2023 | Listing removed | -- |
Source: | ||
| 12/4/2023 | Listed for sale | $354,900$142/sqft |
Source: | ||
Public tax history
| Year | Property taxes | Tax assessment |
|---|---|---|
| 2025 | -- | $287,600 +13.8% |
| 2024 | $4,372 +2.8% | $252,700 +3.4% |
| 2023 | $4,252 +2.2% | $244,367 -3.3% |
Find assessor info on the county website
Neighborhood: 21921
Nearby schools
GreatSchools rating
- 3/10Holly Hall Elementary SchoolGrades: PK-5Distance: 0.8 mi
- 3/10Elkton Middle SchoolGrades: 6-8Distance: 1.4 mi
- 4/10Elkton High SchoolGrades: 9-12Distance: 1.7 mi
Schools provided by the listing agent
- Elementary: Thomson Estates
- Middle: Elkton
- High: Elkton
- District: Cecil County Public Schools
Source: Bright MLS. This data may not be complete. We recommend contacting the local school district to confirm school assignments for this home.
Get a cash offer in 3 minutes
Find out how much your home could sell for in as little as 3 minutes with a no-obligation cash offer.
Estimated market value$405,300
Get a cash offer in 3 minutes
Find out how much your home could sell for in as little as 3 minutes with a no-obligation cash offer.
Estimated market value
$405,300
