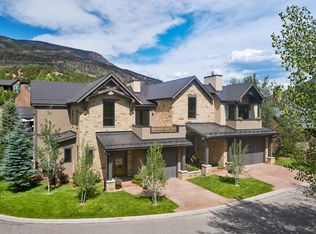Sold for $3,575,000
$3,575,000
102 Wild Spring Ln, Basalt, CO 81621
3beds
2,713sqft
Townhouse
Built in 2019
3,049.2 Square Feet Lot
$-- Zestimate®
$1,318/sqft
$9,221 Estimated rent
Home value
Not available
Estimated sales range
Not available
$9,221/mo
Zestimate® history
Loading...
Owner options
Explore your selling options
What's special
Sophisticated Mountain Living at The Wilds in Basalt
Spectacularly crafted and beautifully situated, this contemporary corner townhome at 102 Wild Spring Lane offers the perfect blend of refined luxury and effortless mountain living in the sought-after Wilds community. With interiors curated and designed by Jennifer Greene of The Great Find Interiors, the residence showcases exquisite high-end finishes and furnishings, thoughtfully selected to complement the home's quality craftsmanship and serene setting.
The lower-level features three spacious en-suite bedrooms, including a serene primary suite with a spa-like bath and generous walk-in closet. Ascend to the light-filled, open-concept main level, where a seamless flow between indoor and outdoor spaces creates the ideal environment for both everyday living and entertaining. Two expansive decks — one covered and outfitted with a cozy outdoor fireplace, TV, grill, and retractable screens — invite you to relax or host gatherings year-round. Flooded with natural light, the gourmet kitchen, intimate family room, and dedicated study are all designed with comfort and style in mind.
Privately tucked away yet just a short stroll to downtown Basalt's charming shops, restaurants, and outdoor recreation, this residence combines privacy with convenience. Residents of The Wilds enjoy access to a community pool, further enhancing the appeal of this desirable enclave.
Ownership includes an additional ''bunker'' to park a second car, with plenty of storage for all of your gear for your Colorado lifestyle.
Whether as a full-time residence or a luxurious mountain retreat, this home offers sophisticated interiors, exceptional outdoor living, and an enviable location — a rare opportunity in the heart of the Roaring Fork Valley.
Zillow last checked: 8 hours ago
Listing updated: January 13, 2026 at 10:40am
Listed by:
Stephanie Williams (970)927-8080,
Aspen Snowmass Sotheby's International Realty-Basalt
Bought with:
Matthew Ross, FA.100087505
Aspen Snowmass Sotheby's International Realty - Hyman Mall
Source: AGSMLS,MLS#: 189269
Facts & features
Interior
Bedrooms & bathrooms
- Bedrooms: 3
- Bathrooms: 4
- Full bathrooms: 4
Heating
- Natural Gas, Forced Air
Cooling
- Central Air
Appliances
- Laundry: Inside
Features
- Basement: Crawl Space
- Number of fireplaces: 2
- Fireplace features: Gas
- Furnished: Yes
Interior area
- Total structure area: 2,713
- Total interior livable area: 2,713 sqft
Property
Parking
- Total spaces: 2
- Parking features: Garage
- Garage spaces: 2
Lot
- Size: 3,049 sqft
- Features: Corner Lot, Landscaped
Details
- Parcel number: 246707430034
- Zoning: Residential
Construction
Type & style
- Home type: Townhouse
- Architectural style: Contemporary
- Property subtype: Townhouse
Materials
- Wood Siding, Stone Veneer, Frame
- Roof: Metal
Condition
- Excellent
- New construction: No
- Year built: 2019
Utilities & green energy
- Water: Public
Community & neighborhood
Security
- Security features: Security System
Location
- Region: Basalt
- Subdivision: The Wilds
HOA & financial
HOA
- Has HOA: Yes
- HOA fee: $3,152 quarterly
- Services included: Management, Insurance, Water, Trash, Snow Removal, Sewer, Maintenance Grounds
Other
Other facts
- Listing terms: New Loan,Cash
Price history
| Date | Event | Price |
|---|---|---|
| 1/12/2026 | Sold | $3,575,000-4.7%$1,318/sqft |
Source: AGSMLS #189269 Report a problem | ||
| 9/15/2025 | Contingent | $3,750,000$1,382/sqft |
Source: AGSMLS #189269 Report a problem | ||
| 8/29/2025 | Price change | $3,750,000-2%$1,382/sqft |
Source: AGSMLS #189269 Report a problem | ||
| 7/18/2025 | Listed for sale | $3,825,000+159.3%$1,410/sqft |
Source: AGSMLS #189269 Report a problem | ||
| 12/15/2020 | Listing removed | $1,475,000$544/sqft |
Source: Aspen Snowmass Sotheby's International Realty-Hyman Mall #159649 Report a problem | ||
Public tax history
| Year | Property taxes | Tax assessment |
|---|---|---|
| 2018 | $2,316 | $25,130 |
| 2017 | $2,316 +4.6% | $25,130 +9.7% |
| 2016 | $2,215 +8.1% | $22,910 |
Find assessor info on the county website
Neighborhood: 81621
Nearby schools
GreatSchools rating
- 7/10Basalt Elementary SchoolGrades: PK-4Distance: 0.5 mi
- 4/10Basalt Middle SchoolGrades: 5-8Distance: 0.5 mi
- 6/10Basalt High SchoolGrades: 9-12Distance: 1 mi
