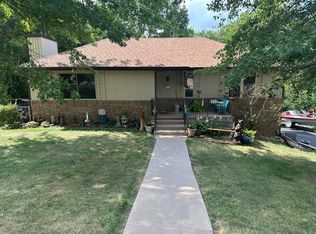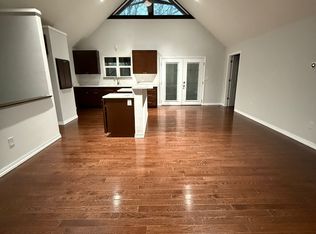Closed
Price Unknown
102 Willow Lane, Nixa, MO 65714
5beds
2,508sqft
Single Family Residence
Built in 1994
0.35 Acres Lot
$299,700 Zestimate®
$--/sqft
$2,493 Estimated rent
Home value
$299,700
$273,000 - $330,000
$2,493/mo
Zestimate® history
Loading...
Owner options
Explore your selling options
What's special
Welcome to your dream home situated on a desirable corner lot in the highly sought-after Nixa, Missouri School District! This spacious 2,500 sq ft walk-out basement home offers 5 generous bedrooms and 3 full bathrooms, making it ideal for families of all sizes.As you enter, you'll find an inviting layout that features a dedicated office space, perfect for remote work or study. The open-concept living area flows seamlessly into the modern kitchen, equipped with ample cabinet space and potential for personalization.The expansive basement family room is perfect for entertaining guests or enjoying family movie nights, while the walk-out feature provides easy access to your backyard, where you can enjoy outdoor gatherings.This home boasts recent updates, including a new roof and HVAC system installed within the last three years, ensuring peace of mind and energy efficiency.Highlights:5 spacious bedrooms3 full bathroomsDedicated office spaceExpansive basement family roomNew roof and HVAC system (last 3 years)Located in the desirable Nixa School DistrictDon't miss out on this exceptional opportunity to own a beautiful home in a fantastic community. Schedule a showing today!
Zillow last checked: 8 hours ago
Listing updated: October 10, 2025 at 09:09am
Listed by:
The Real Pro Team,
ReeceNichols - Branson
Bought with:
VIRIDIAN GROUP, 2018000952
Keller Williams
Source: SOMOMLS,MLS#: 60285241
Facts & features
Interior
Bedrooms & bathrooms
- Bedrooms: 5
- Bathrooms: 3
- Full bathrooms: 3
Heating
- Central, Natural Gas
Cooling
- Central Air, Ceiling Fan(s), Heat Pump
Appliances
- Included: Dishwasher, Gas Water Heater, Free-Standing Electric Oven, Microwave
- Laundry: Main Level, In Basement, W/D Hookup
Features
- High Speed Internet, Laminate Counters, Tray Ceiling(s), Walk-In Closet(s)
- Flooring: Carpet, Laminate
- Basement: Finished,Full
- Has fireplace: No
Interior area
- Total structure area: 2,508
- Total interior livable area: 2,508 sqft
- Finished area above ground: 1,320
- Finished area below ground: 1,188
Property
Parking
- Total spaces: 2
- Parking features: Parking Pad, Garage Faces Front, Garage Door Opener, Driveway
- Attached garage spaces: 2
- Has uncovered spaces: Yes
Features
- Levels: One and One Half
- Stories: 2
- Patio & porch: Deck
- Exterior features: Rain Gutters
- Fencing: Privacy,Wire
Lot
- Size: 0.35 Acres
- Dimensions: 110 x 130
- Features: Corner Lot, Dead End Street
Details
- Additional structures: Shed(s)
- Parcel number: 100624002003023000
Construction
Type & style
- Home type: SingleFamily
- Property subtype: Single Family Residence
Materials
- Concrete, Vinyl Siding
- Foundation: Poured Concrete
- Roof: Composition
Condition
- Year built: 1994
Utilities & green energy
- Sewer: Public Sewer
- Water: Public
Community & neighborhood
Location
- Region: Nixa
- Subdivision: Ridgewood Hills
Other
Other facts
- Road surface type: Asphalt
Price history
| Date | Event | Price |
|---|---|---|
| 8/6/2025 | Sold | -- |
Source: | ||
| 6/18/2025 | Pending sale | $299,900$120/sqft |
Source: | ||
| 6/6/2025 | Price change | $299,900-3.3%$120/sqft |
Source: | ||
| 4/21/2025 | Price change | $310,000-4.6%$124/sqft |
Source: | ||
| 3/19/2025 | Price change | $325,000-3%$130/sqft |
Source: | ||
Public tax history
| Year | Property taxes | Tax assessment |
|---|---|---|
| 2024 | $1,655 | $26,560 |
| 2023 | $1,655 +5.6% | $26,560 +5.7% |
| 2022 | $1,567 | $25,120 |
Find assessor info on the county website
Neighborhood: 65714
Nearby schools
GreatSchools rating
- 8/10John Thomas School of DiscoveryGrades: K-6Distance: 0.8 mi
- 6/10Nixa Junior High SchoolGrades: 7-8Distance: 1.2 mi
- 10/10Nixa High SchoolGrades: 9-12Distance: 1.6 mi
Schools provided by the listing agent
- Elementary: Nixa
- Middle: Nixa
- High: Nixa
Source: SOMOMLS. This data may not be complete. We recommend contacting the local school district to confirm school assignments for this home.

