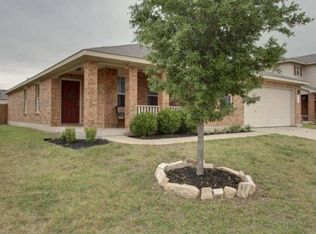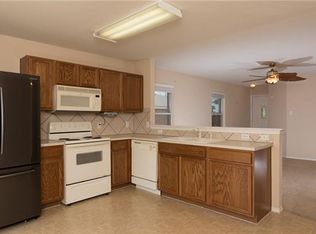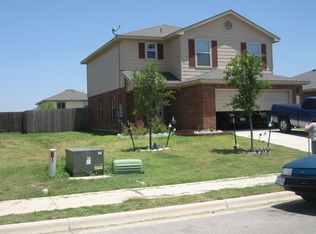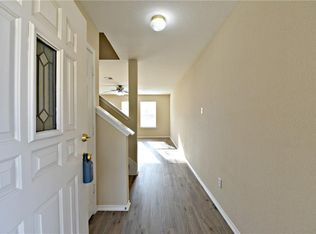Large corner lot home ready for it's new owners! Come take a look at this 3 bedroom, 2 bath home on a quiet corner with a massive, private backyard. Close to schools and amenities, you'll be just a quick minute away from everything you need. Schedule an appointment today to see the vast amounts of improvements the sellers have made!
This property is off market, which means it's not currently listed for sale or rent on Zillow. This may be different from what's available on other websites or public sources.



