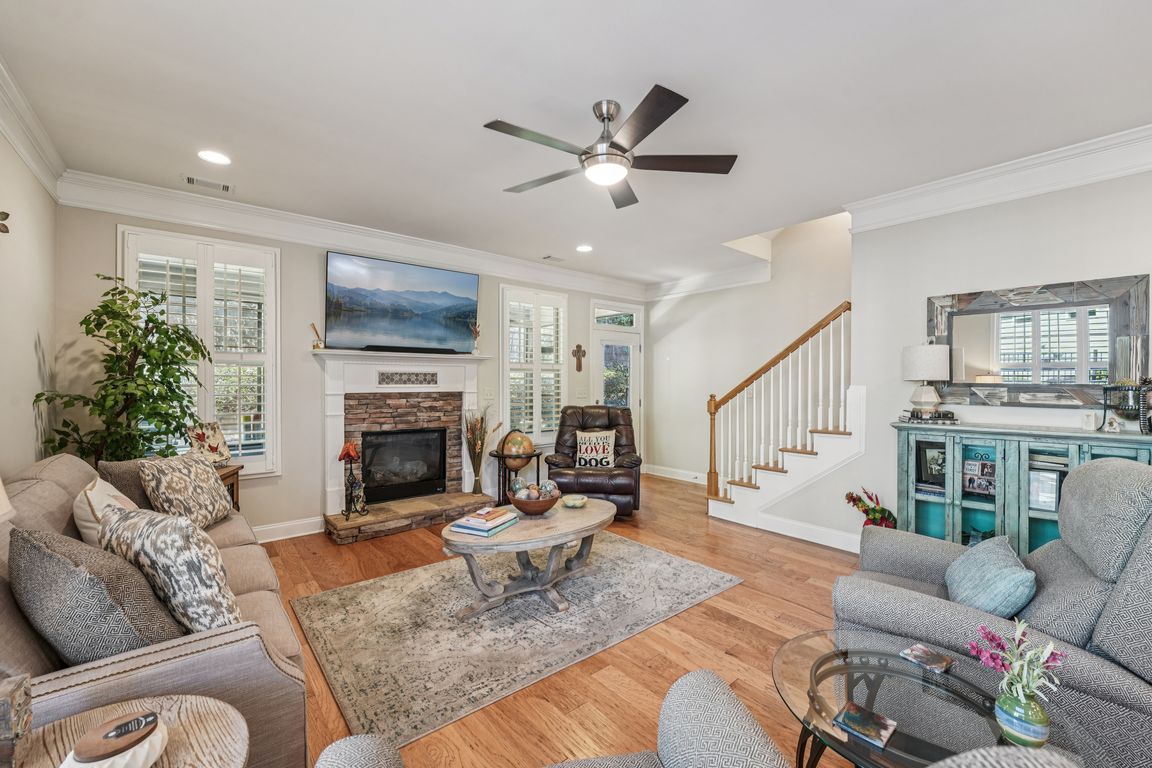
Active
$525,000
3beds
1,776sqft
102 Woodsdale Dr, Canton, GA 30114
3beds
1,776sqft
Townhouse, residential
Built in 2018
6,969 sqft
2 Garage spaces
$296 price/sqft
What's special
Two-car garageGreat side yardTremendous space upstairsLots of storage
You've found it!! That low-maintenance, private, master on the main with a yard! Everything you need is on the main floor, but has tremendous space upstairs! Two bedrooms plus an office and bath! Beautiful hardwoods on the first floor; kitchen is open to family room offering great flow for ...
- 1 day |
- 105 |
- 2 |
Likely to sell faster than
Source: FMLS GA,MLS#: 7681674
Travel times
Living Room
Kitchen
Primary Bedroom
Zillow last checked: 8 hours ago
Listing updated: 20 hours ago
Listing Provided by:
Jonathan Pittard,
Century 21 Results,
MADONNA DECKER,
Century 21 Results
Source: FMLS GA,MLS#: 7681674
Facts & features
Interior
Bedrooms & bathrooms
- Bedrooms: 3
- Bathrooms: 3
- Full bathrooms: 2
- 1/2 bathrooms: 1
- Main level bathrooms: 1
- Main level bedrooms: 1
Rooms
- Room types: Living Room, Office
Primary bedroom
- Features: Master on Main
- Level: Master on Main
Bedroom
- Features: Master on Main
Primary bathroom
- Features: Double Vanity, Separate His/Hers, Separate Tub/Shower, Vaulted Ceiling(s)
Dining room
- Features: Separate Dining Room
Kitchen
- Features: Other
Heating
- Central, Forced Air, Natural Gas
Cooling
- Ceiling Fan(s), Central Air
Appliances
- Included: Dishwasher, Disposal, Electric Water Heater, Microwave
- Laundry: In Hall, Main Level
Features
- Double Vanity, Entrance Foyer, High Ceilings 9 ft Main, His and Hers Closets, Vaulted Ceiling(s), Walk-In Closet(s)
- Flooring: Carpet, Ceramic Tile, Hardwood
- Windows: Double Pane Windows, Insulated Windows, Plantation Shutters
- Basement: None
- Number of fireplaces: 1
- Fireplace features: Factory Built, Family Room, Gas Log
Interior area
- Total structure area: 1,776
- Total interior livable area: 1,776 sqft
- Finished area above ground: 1,776
Video & virtual tour
Property
Parking
- Total spaces: 2
- Parking features: Garage, Garage Door Opener, Garage Faces Front, Kitchen Level, Level Driveway
- Garage spaces: 2
- Has uncovered spaces: Yes
Accessibility
- Accessibility features: Accessible Entrance
Features
- Levels: Two
- Stories: 2
- Patio & porch: Covered, Front Porch, Patio, Screened
- Pool features: None
- Spa features: None
- Fencing: None
- Has view: Yes
- View description: Other
- Waterfront features: None
- Body of water: None
Lot
- Size: 6,969.6 Square Feet
- Features: Level, Private
Details
- Additional structures: None
- Parcel number: 14N10F 002
- Other equipment: None
- Horse amenities: None
Construction
Type & style
- Home type: Townhouse
- Architectural style: Townhouse
- Property subtype: Townhouse, Residential
- Attached to another structure: Yes
Materials
- Cement Siding, Stone
- Foundation: Slab
- Roof: Composition
Condition
- Resale
- New construction: No
- Year built: 2018
Utilities & green energy
- Electric: Other
- Sewer: Public Sewer
- Water: Public
- Utilities for property: Cable Available, Electricity Available, Natural Gas Available, Phone Available, Underground Utilities
Green energy
- Energy efficient items: Insulation, Thermostat, Water Heater, Windows
- Energy generation: None
Community & HOA
Community
- Features: None
- Security: Carbon Monoxide Detector(s), Security Gate, Smoke Detector(s)
- Senior community: Yes
- Subdivision: Soleil Laurel Canyon
HOA
- Has HOA: No
Location
- Region: Canton
Financial & listing details
- Price per square foot: $296/sqft
- Tax assessed value: $459,400
- Annual tax amount: $1,041
- Date on market: 11/14/2025
- Cumulative days on market: 2 days
- Ownership: Fee Simple
- Electric utility on property: Yes
- Road surface type: Asphalt