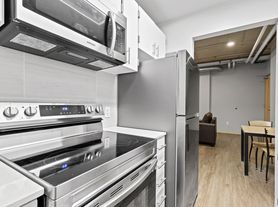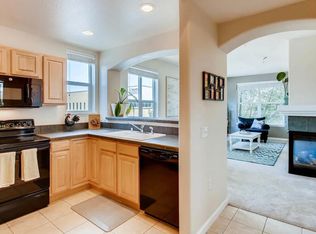This Centennial model 2 bedroom presents extraordinary mountain views from southwest side of the building, the exterior balcony will give you the opportunity to enjoy those views. LVP flooring throughout, carpet in bedrooms. All kitchen and bathroom updates are complete. Custom lighting and full furnished. Immediate occupancy available, just bring you and your suitcase and this is ready to go!
Condo for rent
$2,100/mo
1020 15th St APT 12C, Denver, CO 80202
2beds
989sqft
Price may not include required fees and charges.
Condo
Available now
No pets
Central air
Common area laundry
1 Attached garage space parking
Forced air
What's special
- 78 days
- on Zillow |
- -- |
- -- |
Travel times
Renting now? Get $1,000 closer to owning
Unlock a $400 renter bonus, plus up to a $600 savings match when you open a Foyer+ account.
Offers by Foyer; terms for both apply. Details on landing page.
Facts & features
Interior
Bedrooms & bathrooms
- Bedrooms: 2
- Bathrooms: 2
- Full bathrooms: 2
Heating
- Forced Air
Cooling
- Central Air
Appliances
- Included: Dishwasher, Microwave, Range, Refrigerator
- Laundry: Common Area, Shared
Features
- Elevator, Laminate Counters
- Flooring: Carpet, Laminate
Interior area
- Total interior livable area: 989 sqft
Video & virtual tour
Property
Parking
- Total spaces: 1
- Parking features: Attached, Covered
- Has attached garage: Yes
- Details: Contact manager
Features
- Exterior features: Architecture Style: Urban Contemporary, Balcony, Clubhouse, Coin Laundry, Common Area, Covered, Elevator, Fitness Center, Flooring: Laminate, Front Desk, Garden, Heating system: Forced Air, Laminate Counters, Laundry, On Site Management, On-Site Management, Outdoor Pool, Pets - No, Pool, Security, View Type: Mountain(s)
Details
- Parcel number: 0234538466466
Construction
Type & style
- Home type: Condo
- Architectural style: Contemporary
- Property subtype: Condo
Condition
- Year built: 1967
Building
Management
- Pets allowed: No
Community & HOA
Community
- Features: Clubhouse, Fitness Center, Pool
HOA
- Amenities included: Fitness Center, Pool
Location
- Region: Denver
Financial & listing details
- Lease term: 6 Months
Price history
| Date | Event | Price |
|---|---|---|
| 7/18/2025 | Listed for rent | $2,100-6.7%$2/sqft |
Source: REcolorado #8339264 | ||
| 6/9/2025 | Listing removed | $2,250$2/sqft |
Source: REcolorado #8339264 | ||
| 5/24/2025 | Listed for rent | $2,250+12.5%$2/sqft |
Source: REcolorado #8339264 | ||
| 3/2/2022 | Sold | $326,000-6.6%$330/sqft |
Source: Public Record | ||
| 9/1/2020 | Listing removed | $349,000$353/sqft |
Source: Century 21 Trenka Real Estate #7859265 | ||
Neighborhood: Central Business District
There are 28 available units in this apartment building

