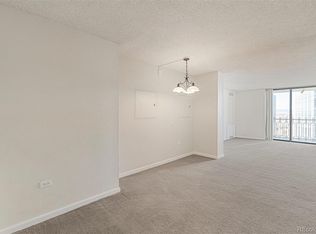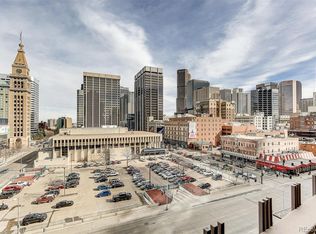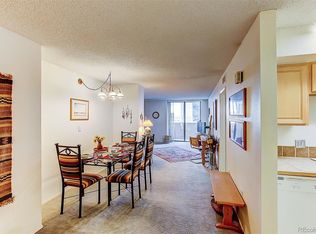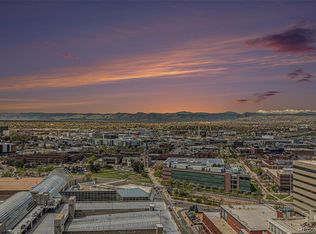Sold for $200,000 on 07/07/25
$200,000
1020 15th Street #25F, Denver, CO 80202
0beds
489sqft
Condominium
Built in 1967
-- sqft lot
$201,000 Zestimate®
$409/sqft
$1,484 Estimated rent
Home value
$201,000
$191,000 - $211,000
$1,484/mo
Zestimate® history
Loading...
Owner options
Explore your selling options
What's special
Downtown Denver Studio with Stunning City Views and Prime Location! Live in the heart of downtown Denver with breathtaking city views from your private balcony on the 25th floor! This cozy studio offers the ultimate in convenience and comfort, featuring a built-in Murphy bed and ample closet space. The condo boasts a tile entryway leading into the kitchen and plush carpeting in the living area. The extra-large closet provides room for additional storage or even a small desk, making it a perfect space for working from home. The kitchen is designed for ease and functionality, opening seamlessly into the living area. Enjoy fantastic amenities, including a 24-hour front desk attendant, fitness center, outdoor pool, clubhouse, and more! You’ll love the convenience of having a 7-11 and Tip Toe Nails accessible from the building, so you won’t need to step outside for everyday necessities. You’re just one block from the 16th Street Mall and the Denver Performing Arts Center. Only three blocks away, beautiful Larimer Square awaits with fantastic dining and shopping. Plus, the MallRide is one block away, providing easy access to Union Station and all of downtown Denver, making this location ideal for exploring the city. Don’t miss out on this exceptional downtown living experience!
Zillow last checked: 8 hours ago
Listing updated: July 07, 2025 at 10:35am
Listed by:
Andrew Pazzali 303-569-9966 Andy@Trenkarealestate.com,
Century 21 Trenka Real Estate
Bought with:
David Bergonz, 100032655
Century 21 Trenka Real Estate
Source: REcolorado,MLS#: 8402365
Facts & features
Interior
Bedrooms & bathrooms
- Bedrooms: 0
- Bathrooms: 1
- Full bathrooms: 1
- Main level bathrooms: 1
Bathroom
- Level: Main
Kitchen
- Level: Main
Living room
- Level: Main
Heating
- Forced Air, Hot Water, Steam
Cooling
- Central Air
Features
- No Stairs, Open Floorplan
- Flooring: Carpet, Tile
- Has basement: No
- Common walls with other units/homes: 2+ Common Walls
Interior area
- Total structure area: 489
- Total interior livable area: 489 sqft
- Finished area above ground: 489
Property
Features
- Levels: One
- Stories: 1
- Entry location: Corridor Access
- Patio & porch: Covered
- Exterior features: Balcony
- Pool features: Outdoor Pool
- Has view: Yes
- View description: City
Details
- Parcel number: 234538651
- Zoning: D-TD
- Special conditions: Standard
Construction
Type & style
- Home type: Condo
- Architectural style: Urban Contemporary
- Property subtype: Condominium
- Attached to another structure: Yes
Materials
- Brick, Concrete
- Roof: Membrane
Condition
- Year built: 1967
Details
- Builder model: Fremont
Utilities & green energy
- Sewer: Public Sewer
- Water: Public
Community & neighborhood
Location
- Region: Denver
- Subdivision: Downtown
HOA & financial
HOA
- Has HOA: Yes
- HOA fee: $314 monthly
- Amenities included: Bike Storage, Clubhouse, Coin Laundry, Concierge, Elevator(s), Fitness Center, Front Desk, Laundry, Management, Parking, Pool, Storage
- Services included: Reserve Fund, Recycling, Sewer, Trash, Water
- Association name: Brooks Tower HOA
- Association phone: 303-629-7200
Other
Other facts
- Listing terms: Cash,Conventional,FHA,VA Loan
- Ownership: Estate
- Road surface type: Paved
Price history
| Date | Event | Price |
|---|---|---|
| 7/7/2025 | Sold | $200,000-4.8%$409/sqft |
Source: | ||
| 6/27/2025 | Pending sale | $210,000$429/sqft |
Source: | ||
| 5/14/2025 | Price change | $210,000-2.3%$429/sqft |
Source: | ||
| 4/8/2025 | Price change | $215,000-2.3%$440/sqft |
Source: | ||
| 12/31/2024 | Listed for sale | $220,000+100.2%$450/sqft |
Source: | ||
Public tax history
| Year | Property taxes | Tax assessment |
|---|---|---|
| 2024 | $912 -13.6% | $11,770 -19.3% |
| 2023 | $1,055 +3.5% | $14,590 +9.9% |
| 2022 | $1,019 +1.1% | $13,270 -2.9% |
Find assessor info on the county website
Neighborhood: Central Business District
Nearby schools
GreatSchools rating
- 2/10Greenlee Elementary SchoolGrades: PK-5Distance: 0.9 mi
- 2/10West Middle SchoolGrades: 6-8Distance: 1.1 mi
- 3/10West High SchoolGrades: 9-12Distance: 1.1 mi
Schools provided by the listing agent
- Elementary: Greenlee
- Middle: Grant
- High: West
- District: Denver 1
Source: REcolorado. This data may not be complete. We recommend contacting the local school district to confirm school assignments for this home.
Get a cash offer in 3 minutes
Find out how much your home could sell for in as little as 3 minutes with a no-obligation cash offer.
Estimated market value
$201,000
Get a cash offer in 3 minutes
Find out how much your home could sell for in as little as 3 minutes with a no-obligation cash offer.
Estimated market value
$201,000



