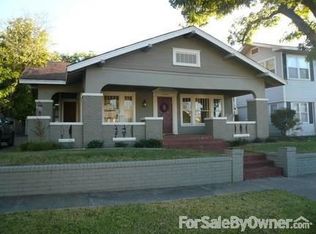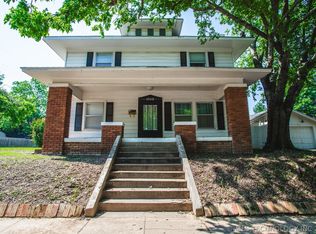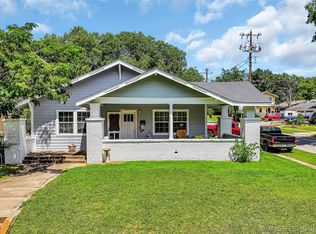Beautiful older Two Story Built in the 1930s. 4 Bedrooms, 2 Baths, Two 19 Seer CHA units Replaced in 2014 (up & down), 8 Solar Panels and Tankless Hot Water Heater. Large Sitting Room off Master Bedroom, Office off Large Living Room and Sun Room off Dining Room. Original Hardwood, Roomy Closets, Lots of Built-Ins give this Home Character Plus!! Large Private Corner Lot, Detached Two Car Garage. EZ to See this One !!
This property is off market, which means it's not currently listed for sale or rent on Zillow. This may be different from what's available on other websites or public sources.



