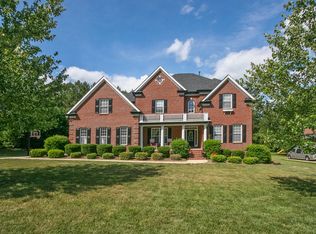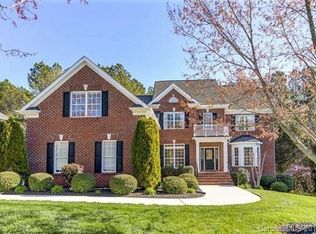Closed
$935,000
1020 Arroyo Vista Ln, Matthews, NC 28104
6beds
4,779sqft
Single Family Residence
Built in 2005
0.94 Acres Lot
$940,100 Zestimate®
$196/sqft
$4,663 Estimated rent
Home value
$940,100
$874,000 - $1.01M
$4,663/mo
Zestimate® history
Loading...
Owner options
Explore your selling options
What's special
**SHOWINGS BEGIN 6/5**Welcome home! This Blackstone beauty is ready for the new owners to begin making memories! Enjoy evenings on the large deck overlooking treed, private backyard. Situated on just under an acre, this lot provides the privacy you desire in a backyard. Full brick home is large w/ flexible room usage. Full bed/bath on main lvl, along with designated office & both formal areas. Lg GR w/ bookcase flanked fireplace as a focal point. Fabulous natural light floods in this house. Gourmet kit w/ double wall oven, gas cooktop & ample cabinet/counter space. Primary is huge w/ dual closets, dual vanities & separate shower/garden tub. Three add'l bedrooms, two add'l bathrooms PLUS a bed/bonus option on upper level. Full bed/bath on 3rd floor. Community boasts great amenities. List of upgrades: New HVAC units (2) 2020; Water Heater 2022; 58 Pella windows with lifetime warranty; water regulating valve replaced at street; gas logs; deck boards; roof 2024 (more in agent remarks).
Zillow last checked: 8 hours ago
Listing updated: June 28, 2024 at 11:01am
Listing Provided by:
Lisa Satterfield lisa@teamsatterfield.com,
Keller Williams Ballantyne Area
Bought with:
Ruby Kravitz
EXP Realty LLC Rock Hill
Source: Canopy MLS as distributed by MLS GRID,MLS#: 4147339
Facts & features
Interior
Bedrooms & bathrooms
- Bedrooms: 6
- Bathrooms: 5
- Full bathrooms: 5
- Main level bedrooms: 1
Primary bedroom
- Features: Walk-In Closet(s)
- Level: Upper
- Area: 341.28 Square Feet
- Dimensions: 21' 4" X 16' 0"
Primary bedroom
- Level: Upper
Bedroom s
- Level: Main
- Area: 130 Square Feet
- Dimensions: 13' 0" X 10' 0"
Bedroom s
- Level: Upper
- Area: 117.37 Square Feet
- Dimensions: 10' 8" X 11' 0"
Bedroom s
- Level: Upper
- Area: 131.56 Square Feet
- Dimensions: 10' 8" X 12' 4"
Bedroom s
- Level: Upper
- Area: 146.63 Square Feet
- Dimensions: 11' 0" X 13' 4"
Bedroom s
- Level: Third
- Area: 202.5 Square Feet
- Dimensions: 15' 0" X 13' 6"
Bedroom s
- Level: Main
Bedroom s
- Level: Upper
Bedroom s
- Level: Upper
Bedroom s
- Level: Upper
Bedroom s
- Level: Third
Other
- Level: Upper
- Area: 450.95 Square Feet
- Dimensions: 13' 4" X 33' 10"
Other
- Level: Upper
Breakfast
- Level: Main
- Area: 129.96 Square Feet
- Dimensions: 12' 0" X 10' 10"
Breakfast
- Level: Main
Dining room
- Level: Main
- Area: 179.63 Square Feet
- Dimensions: 11' 0" X 16' 4"
Dining room
- Level: Main
Great room
- Level: Main
- Area: 437.08 Square Feet
- Dimensions: 21' 8" X 20' 2"
Great room
- Level: Main
Kitchen
- Features: Walk-In Pantry
- Level: Main
- Area: 168.63 Square Feet
- Dimensions: 11' 0" X 15' 4"
Kitchen
- Level: Main
Living room
- Level: Main
- Area: 203.71 Square Feet
- Dimensions: 13' 0" X 15' 8"
Living room
- Level: Main
Office
- Level: Main
- Area: 172.37 Square Feet
- Dimensions: 11' 0" X 15' 8"
Office
- Level: Main
Heating
- Forced Air
Cooling
- Ceiling Fan(s), Central Air
Appliances
- Included: Dishwasher, Disposal, Double Oven, Gas Cooktop, Gas Water Heater, Microwave, Wall Oven
- Laundry: Utility Room
Features
- Flooring: Carpet, Tile, Wood
- Doors: Insulated Door(s)
- Windows: Insulated Windows
- Has basement: No
- Attic: Pull Down Stairs
- Fireplace features: Gas Log, Great Room
Interior area
- Total structure area: 4,397
- Total interior livable area: 4,779 sqft
- Finished area above ground: 4,779
- Finished area below ground: 0
Property
Parking
- Total spaces: 3
- Parking features: Attached Garage, Garage Faces Side, Garage on Main Level
- Attached garage spaces: 3
- Details: Level, extended driveway can park a good amount of cars
Features
- Levels: Three Or More
- Stories: 3
- Patio & porch: Covered, Deck, Front Porch
- Exterior features: In-Ground Irrigation
- Pool features: Community
Lot
- Size: 0.94 Acres
- Dimensions: 120 x 348 x 120 x 345
- Features: Level
Details
- Parcel number: 06027136
- Zoning: RES
- Special conditions: Standard
Construction
Type & style
- Home type: SingleFamily
- Property subtype: Single Family Residence
Materials
- Brick Full
- Foundation: Crawl Space
- Roof: Shingle
Condition
- New construction: No
- Year built: 2005
Details
- Builder name: Shea
Utilities & green energy
- Sewer: County Sewer
- Water: County Water
Community & neighborhood
Community
- Community features: Clubhouse, Playground, Street Lights, Tennis Court(s), Walking Trails
Location
- Region: Matthews
- Subdivision: Blackstone
HOA & financial
HOA
- Has HOA: Yes
- HOA fee: $664 semi-annually
- Association name: Community Association Mgmt
- Association phone: 704-565-5009
Other
Other facts
- Road surface type: Concrete, Paved
Price history
| Date | Event | Price |
|---|---|---|
| 6/28/2024 | Sold | $935,000$196/sqft |
Source: | ||
| 6/6/2024 | Pending sale | $935,000$196/sqft |
Source: | ||
| 6/4/2024 | Listed for sale | $935,000+71.6%$196/sqft |
Source: | ||
| 5/1/2020 | Sold | $545,000-0.9%$114/sqft |
Source: | ||
| 3/22/2020 | Pending sale | $550,000$115/sqft |
Source: Keller Williams Ballantyne Area #3594096 | ||
Public tax history
| Year | Property taxes | Tax assessment |
|---|---|---|
| 2025 | $4,554 +22% | $935,000 +61.3% |
| 2024 | $3,734 +0.9% | $579,600 |
| 2023 | $3,700 | $579,600 |
Find assessor info on the county website
Neighborhood: 28104
Nearby schools
GreatSchools rating
- 10/10Wesley Chapel Elementary SchoolGrades: PK-5Distance: 0.8 mi
- 10/10Weddington Middle SchoolGrades: 6-8Distance: 2.4 mi
- 8/10Weddington High SchoolGrades: 9-12Distance: 2.5 mi
Schools provided by the listing agent
- Elementary: Wesley Chapel
- Middle: Weddington
- High: Weddington
Source: Canopy MLS as distributed by MLS GRID. This data may not be complete. We recommend contacting the local school district to confirm school assignments for this home.
Get a cash offer in 3 minutes
Find out how much your home could sell for in as little as 3 minutes with a no-obligation cash offer.
Estimated market value
$940,100
Get a cash offer in 3 minutes
Find out how much your home could sell for in as little as 3 minutes with a no-obligation cash offer.
Estimated market value
$940,100

