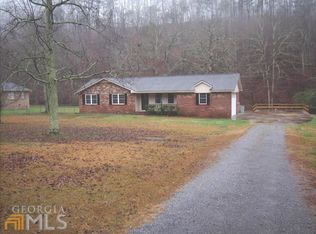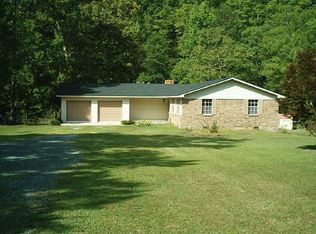Serenity calling you to this LARGE Ranch on a large lot approx on almost an acre of flat land. 3 beds and 2 baths, 2 Car carport, separate dining , large family room , open kitchen with tons of cabinets and countertops. Enjoy the exterior covered porch. Vacant and Move in Ready. No HOA. Bring your RVS and enjoy the parking space and the soothing sound of the nearby creek.
This property is off market, which means it's not currently listed for sale or rent on Zillow. This may be different from what's available on other websites or public sources.

