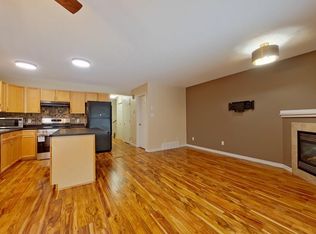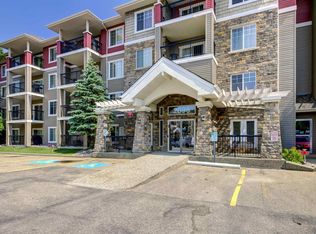Spacious 4BR 3.5BA Home w/ Walkout Basement & Pond View Blackmud Creek (Southwest Edmonton) Spacious 4 Bedroom Home with Walkout Basement & Pond View Blackmud Creek, South Edmonton Address: 1020 Barnes Way SW, Edmonton, AB Bedrooms: 4 Bathrooms: 3.5 Size: Over 2,900 sq ft (including finished walkout basement) Parking: Double Attached Garage Professionally Managed by Johhnny Peng, Century 21 ALL Stars Realty Ltd. Property Overview Welcome to this beautifully maintained 2,097 sq ft two-storey home located in the desirable Blackmud Creek / Southbrook community in Southwest Edmonton. This spacious home features a walkout basement with serene pond views, making it perfect for families seeking space, comfort, and scenic surroundings. Key Features - 4 bedrooms, 3.5 bathrooms - Open-concept main floor with large windows and natural light - Gourmet kitchen with walk-through pantry and stainless steel appliances - Dining area with sliding doors leading to a raised deck with pond view - New hardwood and tile floors (installed 2015) - Fresh paint throughout (2015) - Large bonus room upstairs - Primary bedroom with spa-like ensuite: jetted tub and separate shower Fully Finished Walkout Basement - Large family room - Den with double glass doors (ideal for office or guest room) - Full bathroom - Direct access to backyard and future under-deck patio area Location Highlights - Located in a quiet, family-friendly neighborhood - Close to scenic walking trails, playgrounds, and schools - Quick access to Calgary Trail, Anthony Henday Drive, South Edmonton Common, and LRT stations Lease Terms - No smoking - No pets - Rent due on the 1st of each month - Damage deposit equal to one month's rent - Tenant insurance required upon move-in - $20 non-refundable application fee (covers credit, employment, and landlord reference checks paid by applicant) - Long-term tenant preferred (minimum 1-year lease) Schedule a Viewing Managed By Johnny Peng Property Manager Century 21 ALL Stars Realty Ltd.
This property is off market, which means it's not currently listed for sale or rent on Zillow. This may be different from what's available on other websites or public sources.



