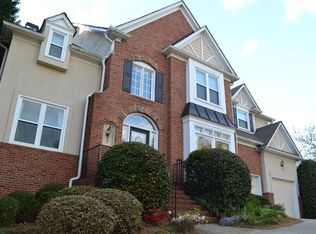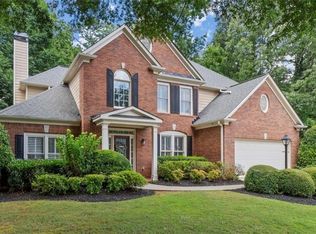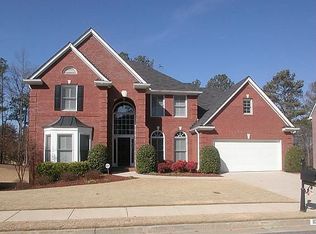Space and upgrades abound in this bright and airy executive home! Largest lot in Beacon Hill has spectacular views of the soaring 5th fairway. No need to sacrifice anything.it's all right here! Relax in the bay window reading nook of the oversized master suite. Get ready for date night in your master closet/dressing room with built-ins galore. Plot your travels on the office's custom wallpaper map of the world. Watch a movie in the media room in the finished basement. Pamper your guests in a spa-like bathroom with granite vanities, slate flooring and shower. Great school district; master planned community with amenities like swim/tennis, dog park and lake! Perfect for an active family with lots of friends!
This property is off market, which means it's not currently listed for sale or rent on Zillow. This may be different from what's available on other websites or public sources.


