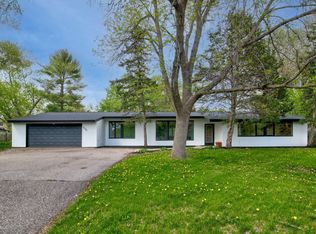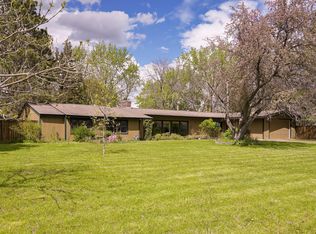Closed
$635,000
1020 Bliss Ln, Bloomington, MN 55431
4beds
3,444sqft
Single Family Residence
Built in 2009
0.42 Acres Lot
$632,200 Zestimate®
$184/sqft
$3,861 Estimated rent
Home value
$632,200
$582,000 - $683,000
$3,861/mo
Zestimate® history
Loading...
Owner options
Explore your selling options
What's special
Welcome to 1020 Bliss Lane in Bloomington! Built in 2009, this beautifully designed 4-bedroom, 3-bathroom home offers 3,195 finished square feet of living space. You'll appreciate the thoughtful layout that flows effortlessly from room to room. The main level features an open floor plan with the kitchen and dining room looking out onto the family room, complete with a cozy gas fireplace, perfect for relaxing evenings. Head upstairs to find three bedrooms, including the spacious master suite, which offers a luxurious bathroom and an expansive walk-in closet that’s sure to impress.
The recently finished basement adds significant living space and welcomes plenty of natural light in with a gigantic egress window. You’ll also find the fourth bedroom downstairs and a roughed in future bathroom space as well as a gas line for a future fireplace. Outside, enjoy a large, private, half acre yard ideal for entertaining, complete with room for a swing set, fire pit, or garden. Nestled on a quiet street in a friendly neighborhood, this home is just steps from the scenic trails along Nine Mile Creek and offers quick access to the airport—combining comfort, convenience, and community in one perfect package.
Zillow last checked: 8 hours ago
Listing updated: August 14, 2025 at 10:44am
Listed by:
Charles Ritt 952-210-2841,
Coldwell Banker Realty,
Nancy A Ritt 952-210-9846
Bought with:
Julie Brandt
Keller Williams Realty Integrity
Source: NorthstarMLS as distributed by MLS GRID,MLS#: 6736635
Facts & features
Interior
Bedrooms & bathrooms
- Bedrooms: 4
- Bathrooms: 3
- Full bathrooms: 2
- 1/2 bathrooms: 1
Bedroom 1
- Level: Upper
- Area: 286.75 Square Feet
- Dimensions: 18.5x15.5
Bedroom 2
- Level: Upper
- Area: 156 Square Feet
- Dimensions: 13x12
Bedroom 3
- Level: Upper
- Area: 143 Square Feet
- Dimensions: 13x11
Bedroom 4
- Level: Lower
- Area: 156 Square Feet
- Dimensions: 13x12
Dining room
- Level: Main
- Area: 186 Square Feet
- Dimensions: 15.5x12
Family room
- Level: Lower
- Area: 667 Square Feet
- Dimensions: 29x23
Foyer
- Level: Main
- Area: 148.5 Square Feet
- Dimensions: 13.5x11
Kitchen
- Level: Main
- Area: 217 Square Feet
- Dimensions: 15.5x14
Laundry
- Level: Main
- Area: 68.75 Square Feet
- Dimensions: 12.5x5.5
Living room
- Level: Main
- Area: 279 Square Feet
- Dimensions: 18x15.5
Mud room
- Level: Main
- Area: 68.75 Square Feet
- Dimensions: 12.5x5.5
Heating
- Forced Air
Cooling
- Central Air
Appliances
- Included: Dishwasher, Disposal, Dryer, Freezer, Gas Water Heater, Microwave, Range, Refrigerator, Washer
Features
- Basement: Egress Window(s),Finished,Concrete,Sump Pump
- Number of fireplaces: 1
- Fireplace features: Gas, Living Room
Interior area
- Total structure area: 3,444
- Total interior livable area: 3,444 sqft
- Finished area above ground: 2,272
- Finished area below ground: 923
Property
Parking
- Total spaces: 2
- Parking features: Attached, Concrete
- Attached garage spaces: 2
Accessibility
- Accessibility features: None
Features
- Levels: Two
- Stories: 2
- Patio & porch: Composite Decking, Deck
- Pool features: None
Lot
- Size: 0.42 Acres
- Dimensions: 130 x 142
Details
- Foundation area: 1088
- Parcel number: 2102724410003
- Zoning description: Residential-Single Family
Construction
Type & style
- Home type: SingleFamily
- Property subtype: Single Family Residence
Materials
- Brick/Stone, Vinyl Siding, Concrete, Frame
- Roof: Asphalt
Condition
- Age of Property: 16
- New construction: No
- Year built: 2009
Utilities & green energy
- Electric: Circuit Breakers
- Gas: Natural Gas
- Sewer: City Sewer/Connected
- Water: City Water/Connected
Community & neighborhood
Location
- Region: Bloomington
HOA & financial
HOA
- Has HOA: No
Price history
| Date | Event | Price |
|---|---|---|
| 8/13/2025 | Sold | $635,000+5.9%$184/sqft |
Source: | ||
| 7/26/2025 | Pending sale | $599,900$174/sqft |
Source: | ||
| 6/26/2025 | Listed for sale | $599,900+71.4%$174/sqft |
Source: | ||
| 6/29/2015 | Sold | $350,000-9.1%$102/sqft |
Source: | ||
| 6/5/2015 | Pending sale | $384,900$112/sqft |
Source: Berkshire Hathaway HomeServices Lovejoy Realty #4578959 | ||
Public tax history
| Year | Property taxes | Tax assessment |
|---|---|---|
| 2025 | $7,752 +9.1% | $584,400 +0.9% |
| 2024 | $7,107 +6.7% | $579,100 +0.9% |
| 2023 | $6,659 +4% | $573,700 +3.5% |
Find assessor info on the county website
Neighborhood: 55431
Nearby schools
GreatSchools rating
- 6/10Oak Grove Elementary SchoolGrades: PK-5Distance: 0.4 mi
- 5/10Oak Grove Middle SchoolGrades: 6-8Distance: 0.3 mi
- 3/10Kennedy Senior High SchoolGrades: 9-12Distance: 1.7 mi
Get a cash offer in 3 minutes
Find out how much your home could sell for in as little as 3 minutes with a no-obligation cash offer.
Estimated market value
$632,200
Get a cash offer in 3 minutes
Find out how much your home could sell for in as little as 3 minutes with a no-obligation cash offer.
Estimated market value
$632,200

