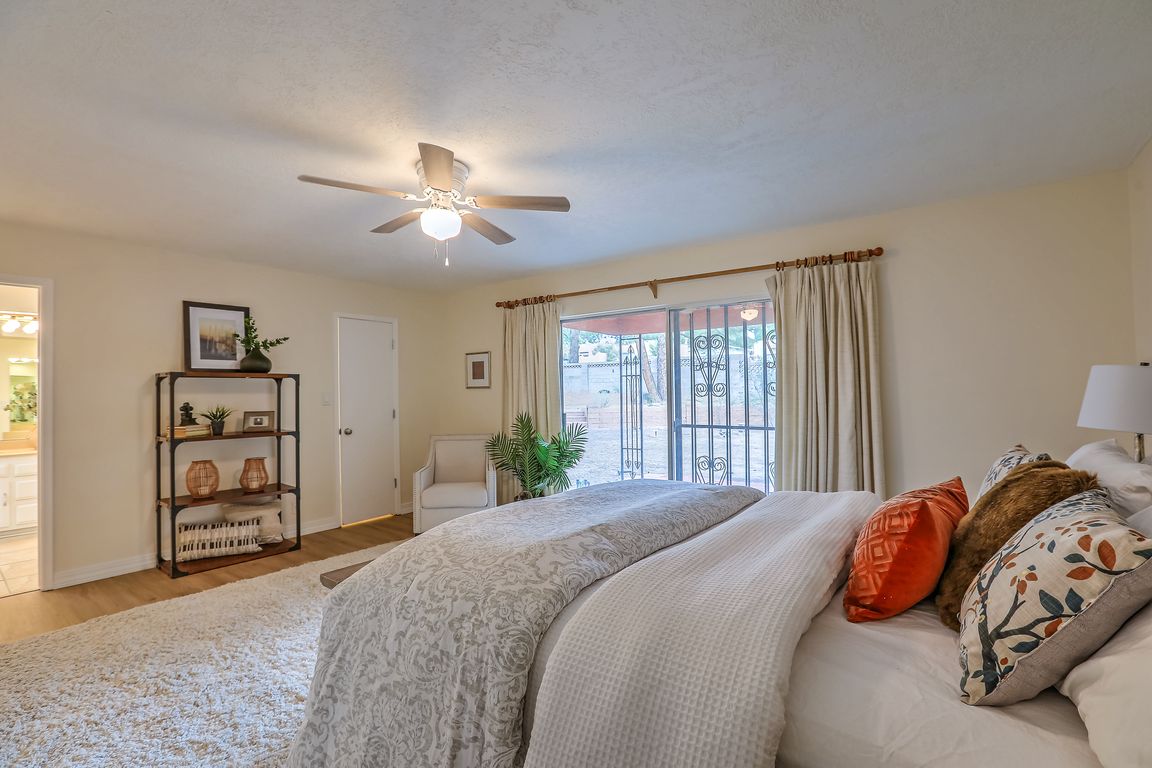
For sale
$750,000
5beds
3,715sqft
1020 Brazos Pl SE, Albuquerque, NM 87123
5beds
3,715sqft
Single family residence
Built in 1972
0.46 Acres
2 Attached garage spaces
$202 price/sqft
What's special
Clean and functional fireplaceWet barGenerously sized yardCovered back patioMature pines
Find serenity in this Four Hills Village single story 5 bedroom home with 3 distinct living areas. Tastefully updated and meticulously maintained, it has enough room and flexibility for multigenerational living, with a generously sized yard. A covered back patio brings the lovely New Mexico weather to your doorstep, and you'll ...
- 14 days
- on Zillow |
- 1,875 |
- 54 |
Source: SWMLS,MLS#: 1091554
Travel times
Living Room
Kitchen
Primary Bedroom
Zillow last checked: 7 hours ago
Listing updated: September 23, 2025 at 08:54pm
Listed by:
Austin D Wolff 505-492-8464,
The Lovely Home Company 505-492-8464
Source: SWMLS,MLS#: 1091554
Facts & features
Interior
Bedrooms & bathrooms
- Bedrooms: 5
- Bathrooms: 3
- Full bathrooms: 2
- 3/4 bathrooms: 1
Primary bedroom
- Level: Main
- Area: 261.8
- Dimensions: 18.7 x 14
Bedroom 2
- Level: Main
- Area: 156.78
- Dimensions: 13.4 x 11.7
Bedroom 3
- Level: Main
- Area: 170.97
- Dimensions: 13.9 x 12.3
Bedroom 4
- Level: Main
- Area: 146.72
- Dimensions: 13.1 x 11.2
Bedroom 5
- Level: Main
- Area: 154.44
- Dimensions: 13.2 x 11.7
Dining room
- Level: Main
- Area: 192.96
- Dimensions: 14.4 x 13.4
Family room
- Level: Main
- Area: 423.87
- Dimensions: 19.9 x 21.3
Kitchen
- Level: Main
- Area: 144
- Dimensions: 15 x 9.6
Living room
- Level: Main
- Area: 274.12
- Dimensions: 17.8 x 15.4
Office
- Level: Main
- Area: 421.64
- Dimensions: 25.4 x 16.6
Heating
- Central, Forced Air, Multiple Heating Units, Natural Gas
Cooling
- Refrigerated
Appliances
- Included: Cooktop, Double Oven, Disposal, Microwave, Refrigerator
- Laundry: Gas Dryer Hookup, Washer Hookup, Dryer Hookup, ElectricDryer Hookup
Features
- Wet Bar, Bookcases, Breakfast Area, Ceiling Fan(s), Separate/Formal Dining Room, Dual Sinks, Entrance Foyer, Great Room, Home Office, Multiple Living Areas, Main Level Primary, Sitting Area in Master, Tub Shower, Walk-In Closet(s)
- Flooring: Tile, Vinyl
- Windows: Double Pane Windows, Insulated Windows
- Has basement: No
- Number of fireplaces: 1
- Fireplace features: Custom, Wood Burning
Interior area
- Total structure area: 3,715
- Total interior livable area: 3,715 sqft
Video & virtual tour
Property
Parking
- Total spaces: 2
- Parking features: Attached, Garage, Garage Door Opener, Oversized
- Attached garage spaces: 2
Features
- Levels: One
- Stories: 1
- Patio & porch: Covered, Open, Patio
- Exterior features: Fence, Private Entrance, Private Yard
- Fencing: Wall,Wrought Iron
Lot
- Size: 0.46 Acres
- Features: Near Golf Course, Landscaped, Planned Unit Development, Trees
Details
- Additional structures: Shed(s), Storage
- Parcel number: 102205534606840390
- Zoning description: R-1D*
Construction
Type & style
- Home type: SingleFamily
- Architectural style: Custom
- Property subtype: Single Family Residence
Materials
- Frame, Stucco
- Foundation: Slab
- Roof: Flat
Condition
- Resale
- New construction: No
- Year built: 1972
Utilities & green energy
- Sewer: Public Sewer
- Water: Public
- Utilities for property: Electricity Connected, Natural Gas Connected, Sewer Connected, Water Connected
Green energy
- Energy generation: None
Community & HOA
Community
- Features: Golf
Location
- Region: Albuquerque
Financial & listing details
- Price per square foot: $202/sqft
- Tax assessed value: $398,012
- Annual tax amount: $5,343
- Date on market: 9/18/2025
- Listing terms: Cash,Conventional,VA Loan
- Road surface type: Paved